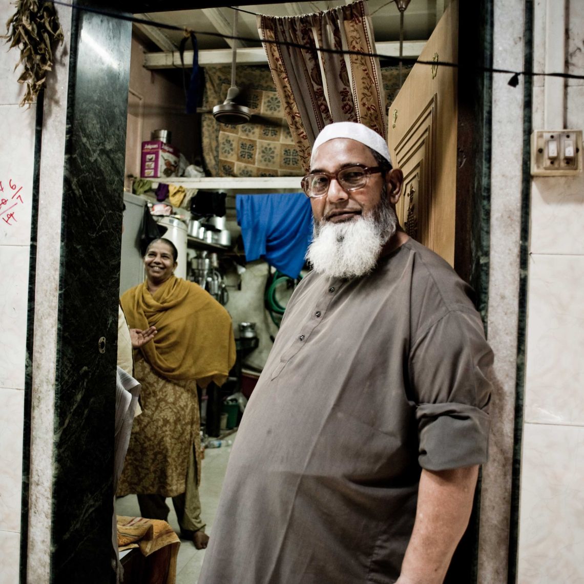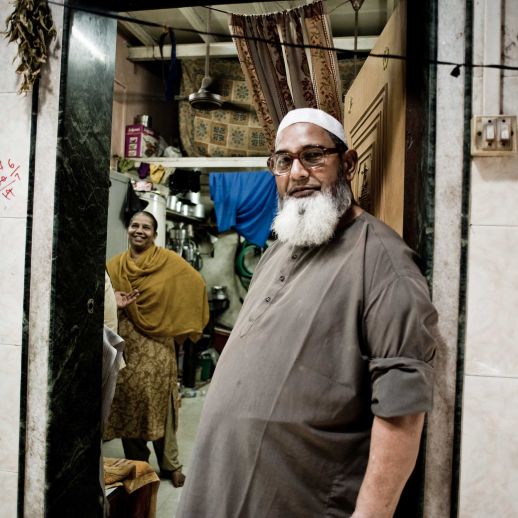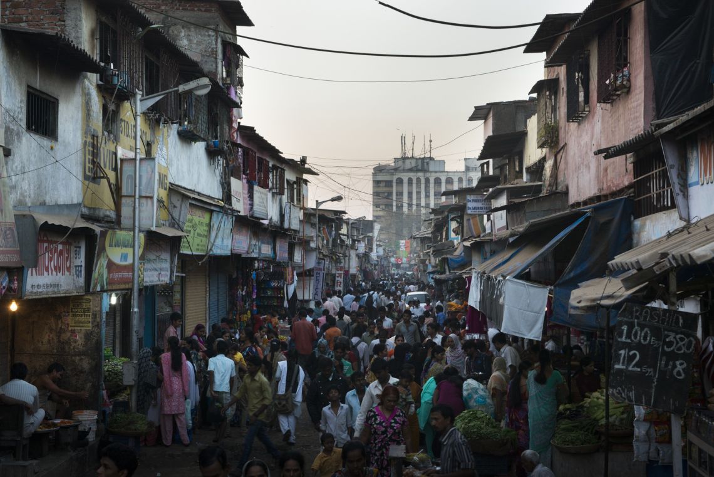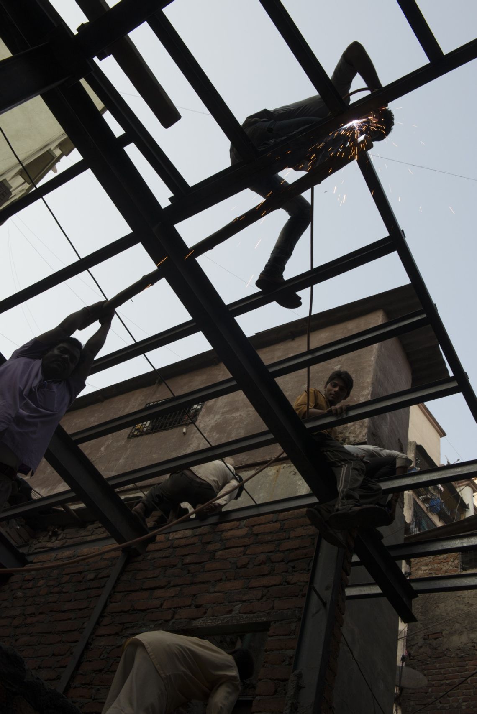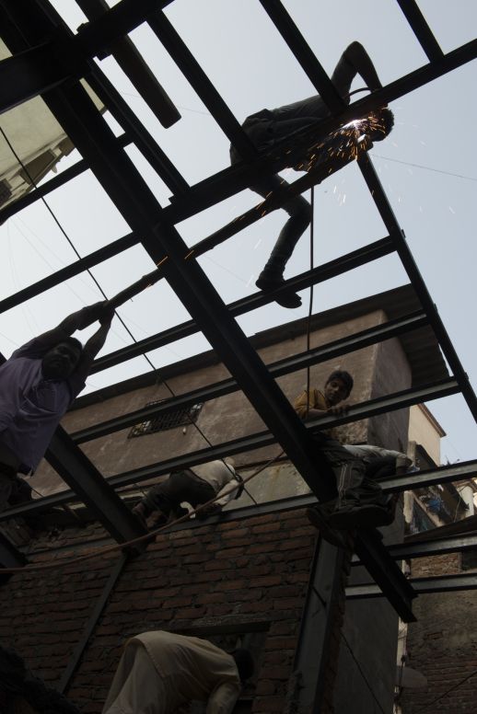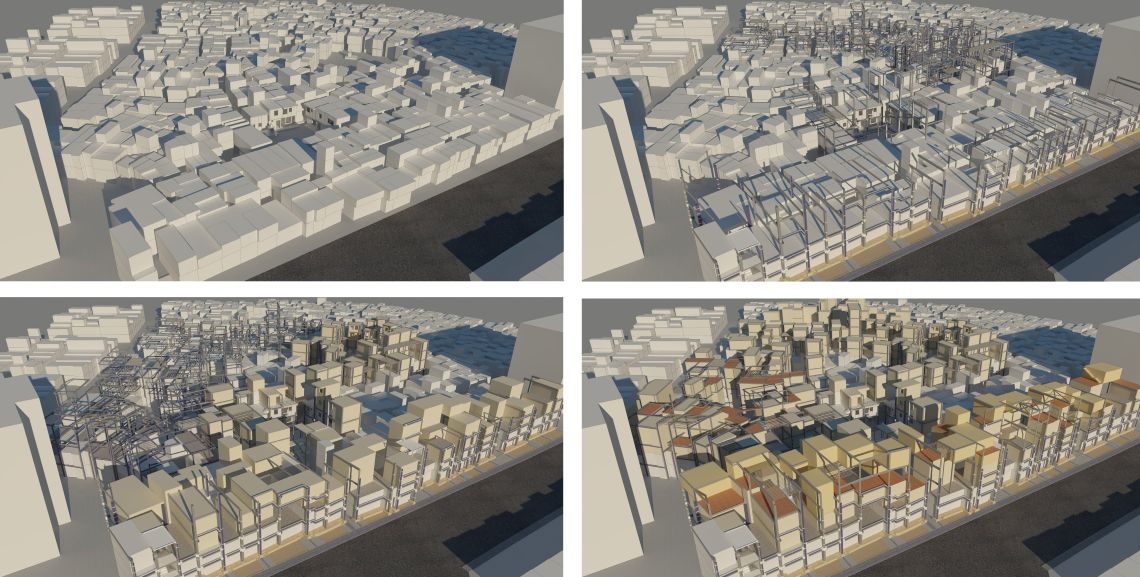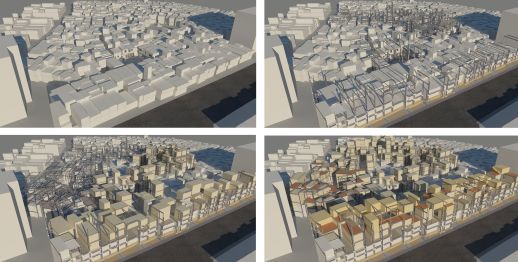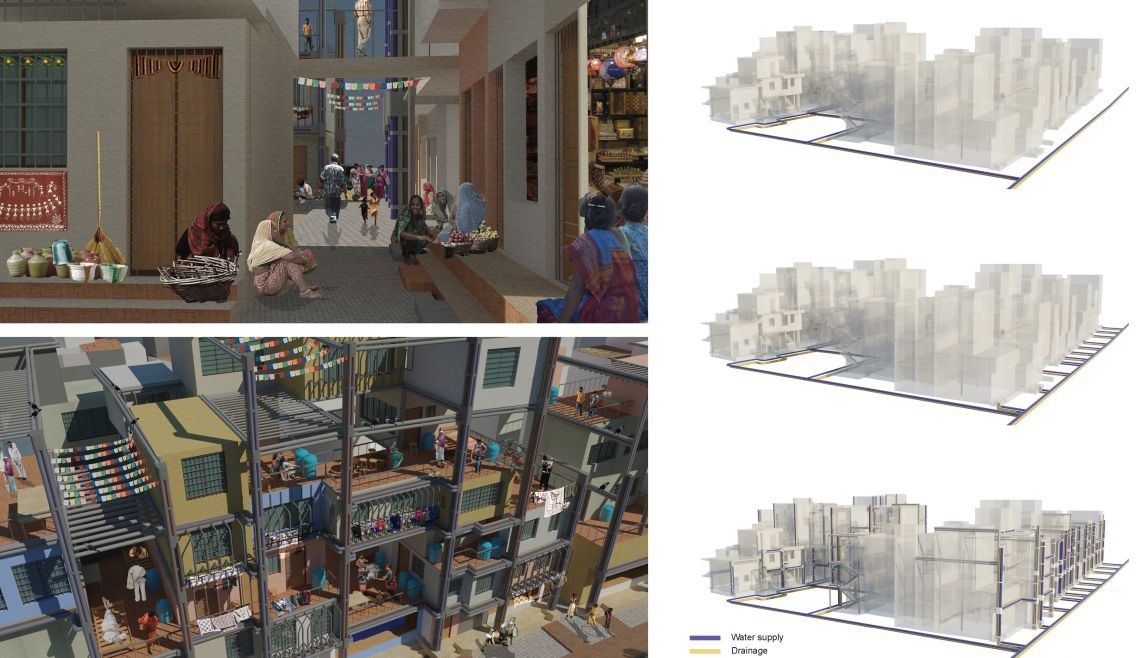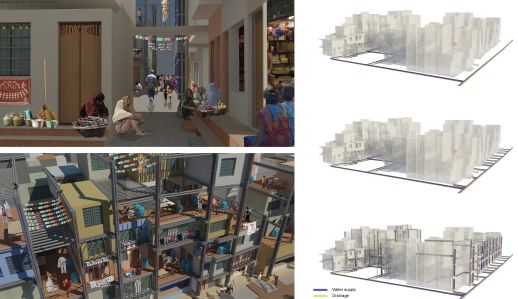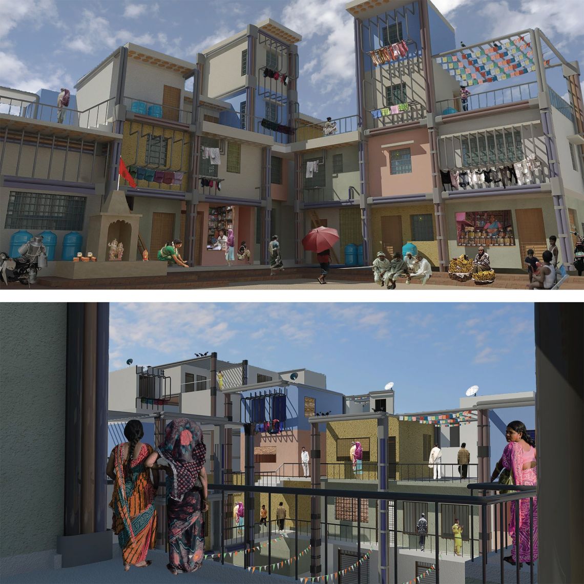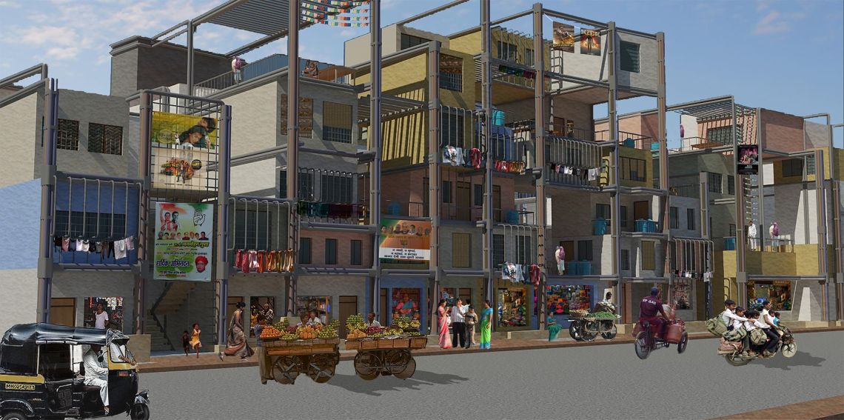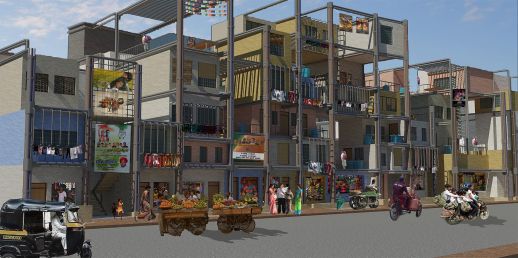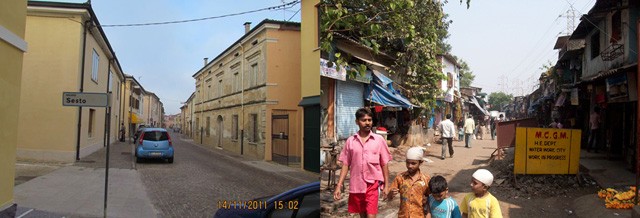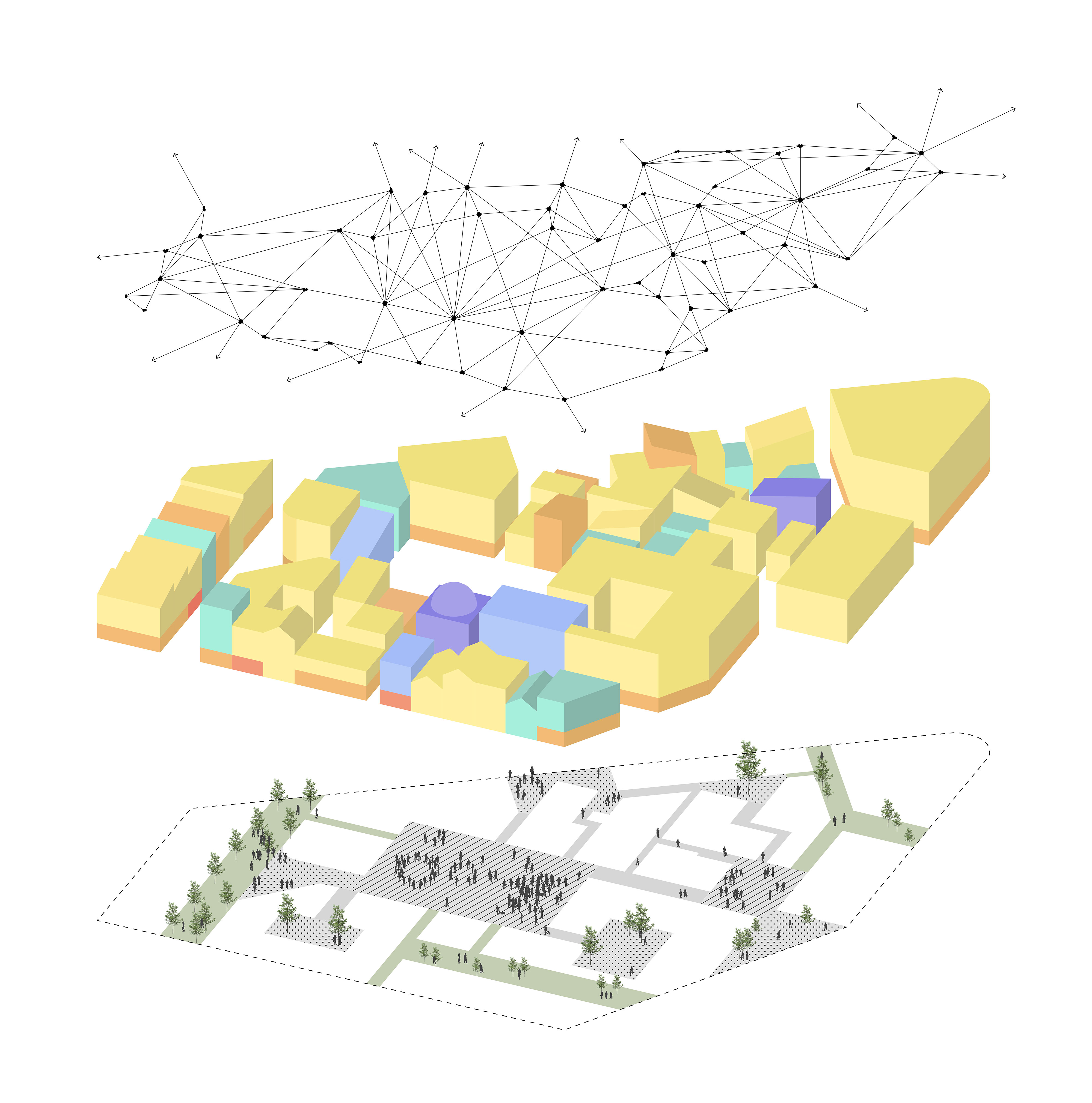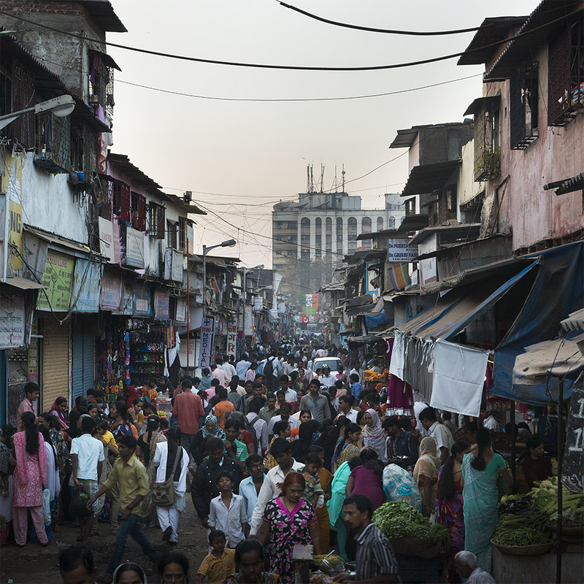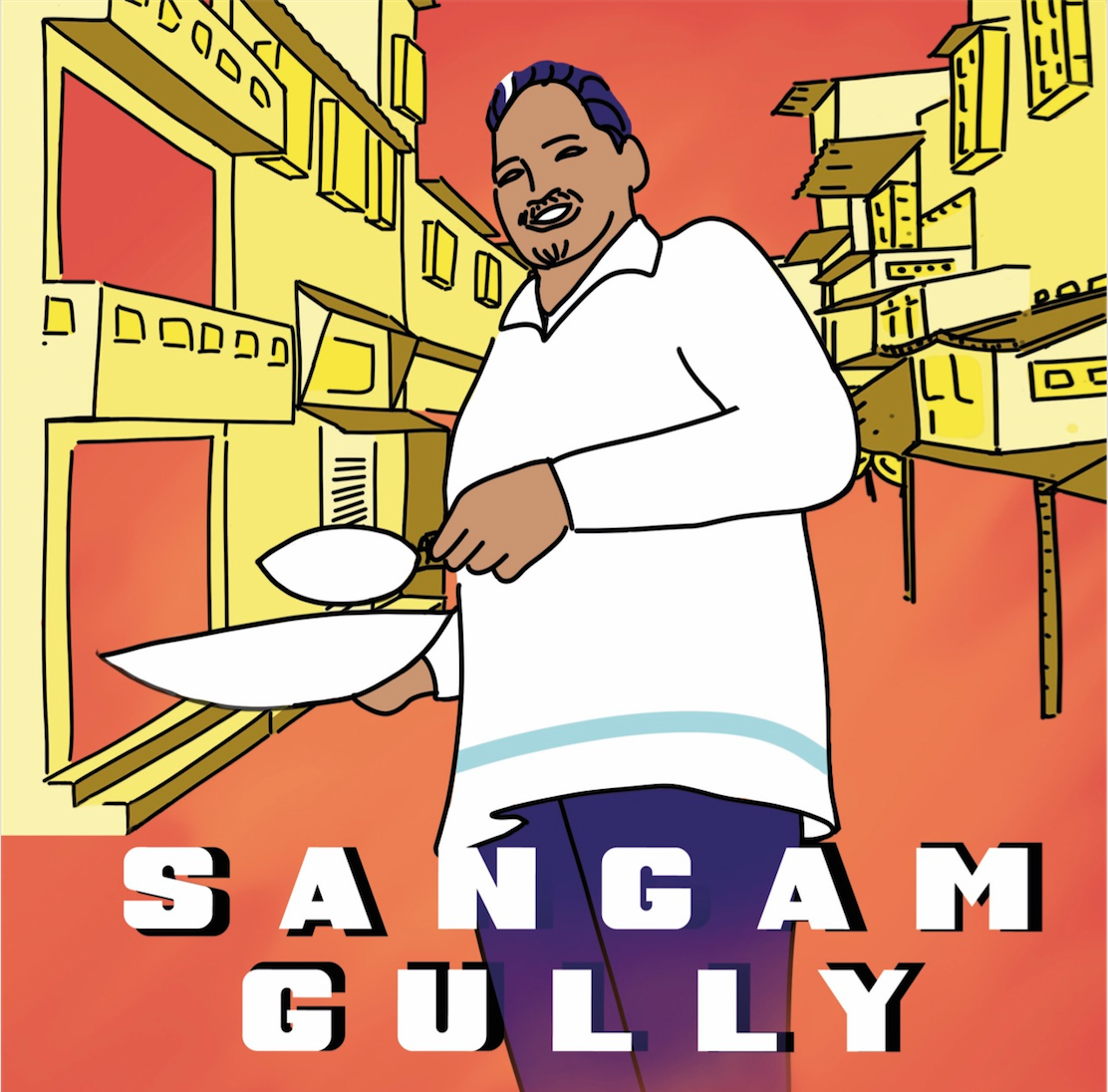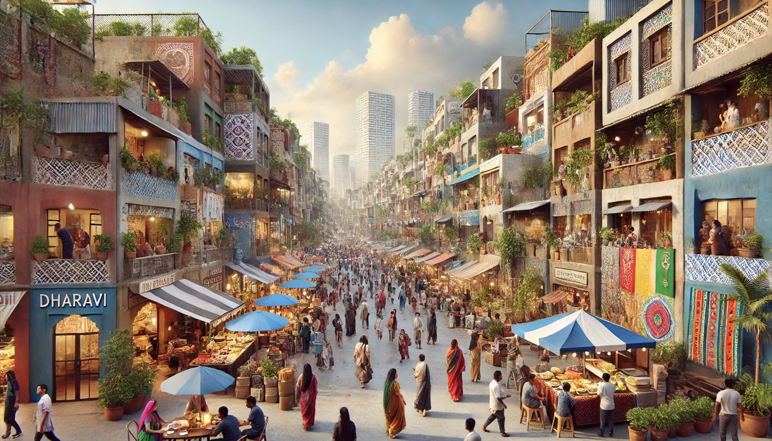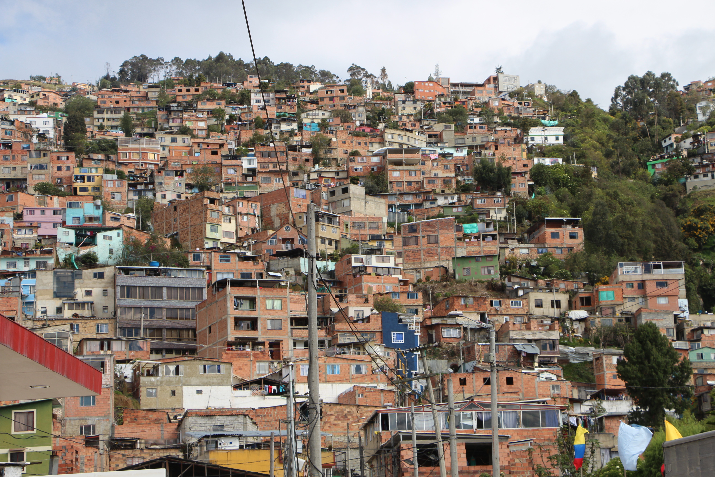Dharavi: Reclaim Growth

Dharavi: Reclaim Growth
Many people involved in urban issues in Mumbai (and elsewhere) have tried their hand at making the definitive proposal for Dharavi. We too decided to harness the six years that we had spent here into creating a practical vision and evolve concrete interventions that build on the processes already in place in this dense and dynamic neighbourhood. We did this in collaboration with our friends at sP+a, an architecture studio in Mumbai with which we have been working on several projects.
We see Dharavi as a place of continuous growth – in a manner that has given its residents a place for upward mobility, even with very low resources or capital, a place where skills, labour, community resources have acted as surrogate civic infrastructure for long periods of time.
Rather than redevelopment, our proposal is based on recognising ongoing processes and consolidating them with a forward-looking and fresh plan of action that involves a combination of new policies, radical urban planning, and innovative design. The full proposal can be downloaded here. Below are a few highlights:
Occupancy rights and Rental Systems
Occupancy rights should be given to residents and businesses. They can take various forms such as long term leaseholds, rentals, transferable leases on individual plots etc. The main reason to prioritise occupancy rather than property rights, is to reduce speculative impulses on land, and promote use-value over real-estate value. Granting occupancy right rather than property rights, reduces the risk of promoters buying out slum dwellers to develop high market value housing or offices.
The parts of Dharavi that are on government land could go to a public trust, which collects small tax on every structure. Every structure of less than 3 stories and with less than 2000 square foot footprint must pay a monthly rent to the trust of a fixed amount. The bigger spaces would pay proportionately more. In this scheme, the government gives everyone who lives in Dharavi occupancy rights in exchange for rent.
Promoting homegrown construction
Construction codes and regulations should be fully revised. A new set of protocols for improving the house through environmentally friendly ventilation systems and non-toxic construction materials must be created. This new code should be based on existing construction practices and costs. It should be produced in consultation with local construction experts and representatives. Generally, local construction should be encouraged, as it produces good quality affordable housing and supports the local economy. Construction workers should be encouraged to create guild-based professional associations that can then adopt norms for safety and health standards. They can also be solicited for work outside Dharavi as professionals.
Water and toilets
Water systems are a priority in most parts of Dharavi. The existing ad hoc networks should not be dismissed as they are currently fulfilling an important need. Currently, when new pipes are put in place, the municipality often breaks apart older ones, creating a huge amount of distress among those who rely on them. Any improvement of the water systems should be phased carefully and in consultation with end-users and local plumbers –who often also work as contractors for the BMC and know the system best.
Families should be allowed (which is not the case now) and encouraged to build toilets in their homes through low interest lows and the provision of infrastructure they can easily connect to.
Accommodating high density
High population density is not inherently unhealthy, but it requires special attention. People should not be displaced far away from their communities, activities and schools in the name of reducing density. We do not recommend reducing density or creating more open grounds if it means displacing people because the human cost of doing so it too high. However, we believe that more can be done to optimize existing open spaces, whether they are streets and roads, or courtyards around temples and schools. Such spaces should be redesigned so they are accessible to all, and in particular to children – that means giving absolute priority to covering open rainwater drains. We also recommend planting trees along existing streets and roads wherever space allows it. These increase the conviviality of public spaces, help clean the air and provide shade.
Pedestrian zones
More than half of the people walk from home to work in Mumbai. This is partly due to the fact that many neighbourhoods, like Dharavi, provide employment opportunities for their residents. This is something that should be recognized as an advantage and everything should be done to encourage local economic development and mixed zoning, where residential and economic activities are mixed and merged. Mixed used neighbourhoods and walk to work environments are being promoted by planning department throughout Europe and the US. It would be sad to see Mumbai’s planners destroy parts of the city that already function like that here by default. Dharavi should be recognized as a pedestrian neighbourhood, and car traffic should not be encouraged.
Zoning
Dharavi should be understood as an urban innovator and potential template for the development of other neighbourhoods. No strict zoning should be imposed on it, barring for polluting or health risk activities. On the contrary a new zoning code should be created based on the recognition and legalisation of all the forms of mixed-use typologies that can be seen in Dharavi.
Urban Design
Dharavi doesn’t need to be redesigned. The best of design cannot possibly do better when it comes to accommodating so many people in that precise location, within the existing constraints. What we propose is an innovative technical intervention that learn, borrows and improve on current construction and material practices which local actors can implement.
Our design proposal promotes a constructive system that allows people to consolidate their existing houses and provide the structural strength to add more stories, roof garden, or courtyard on top. New floors can be used to accommodate growing families and businesses. They can also simply be used as extra space for current residents. Our proposal hence, is about a systemic addition of scalable improvements in infrastructure (water & drainage) and structural stability creating an open system that is susceptible to configuration as a palimpsest: incremental layers of growth. Water pipes and electrical cables run through the frame that supports the houses.
Our design strategy allows each house to support its neighbours and connect them all into a large infrastructural network where the people, the homes, the activities all become part of the infrastructure. Where the flow of water, sewage, labour, goods and people reinforce each other and grow through this reinforcement.
