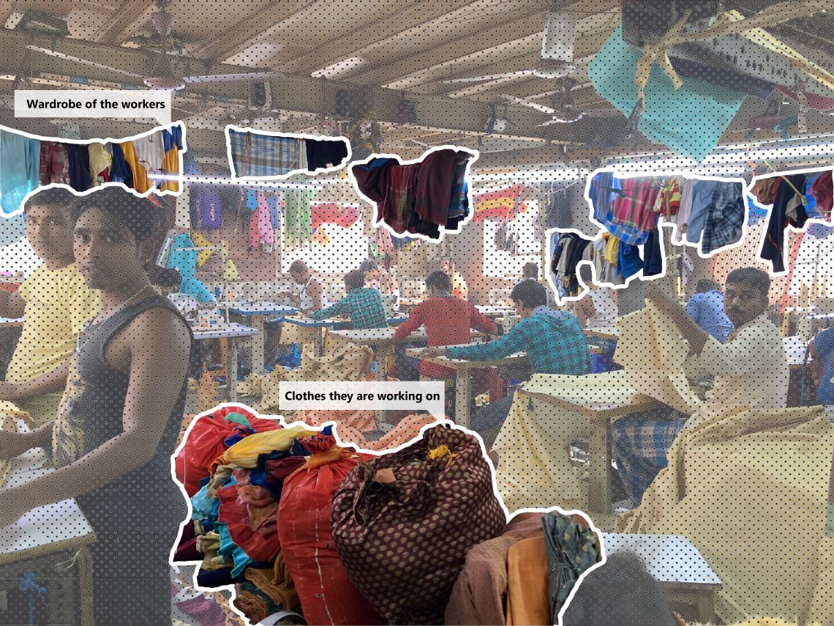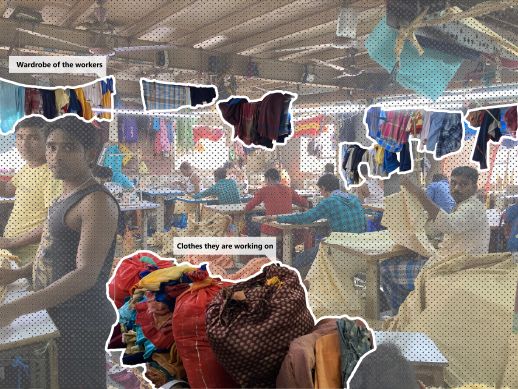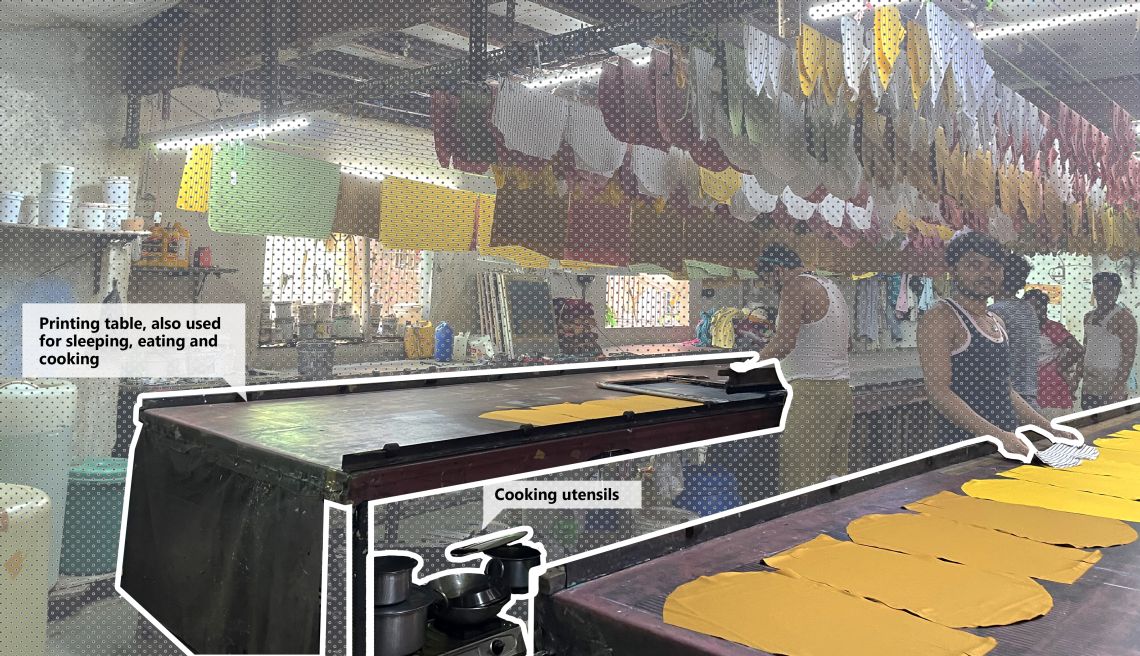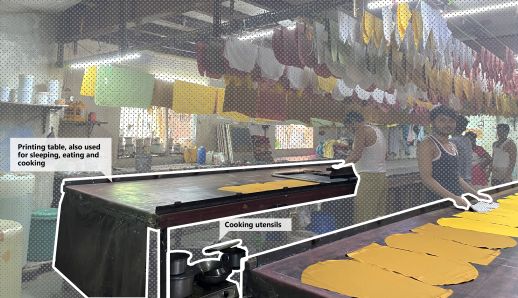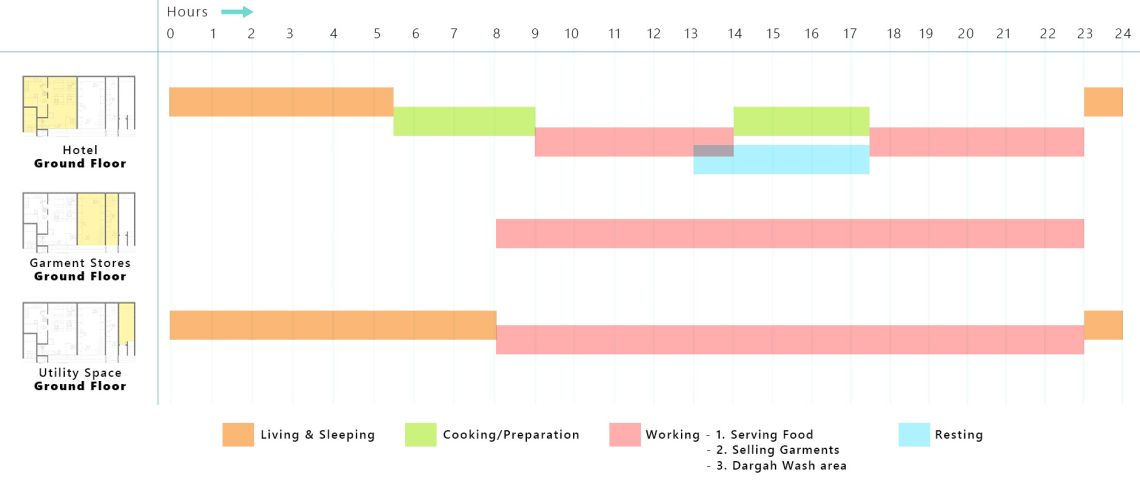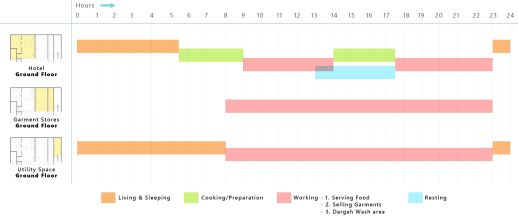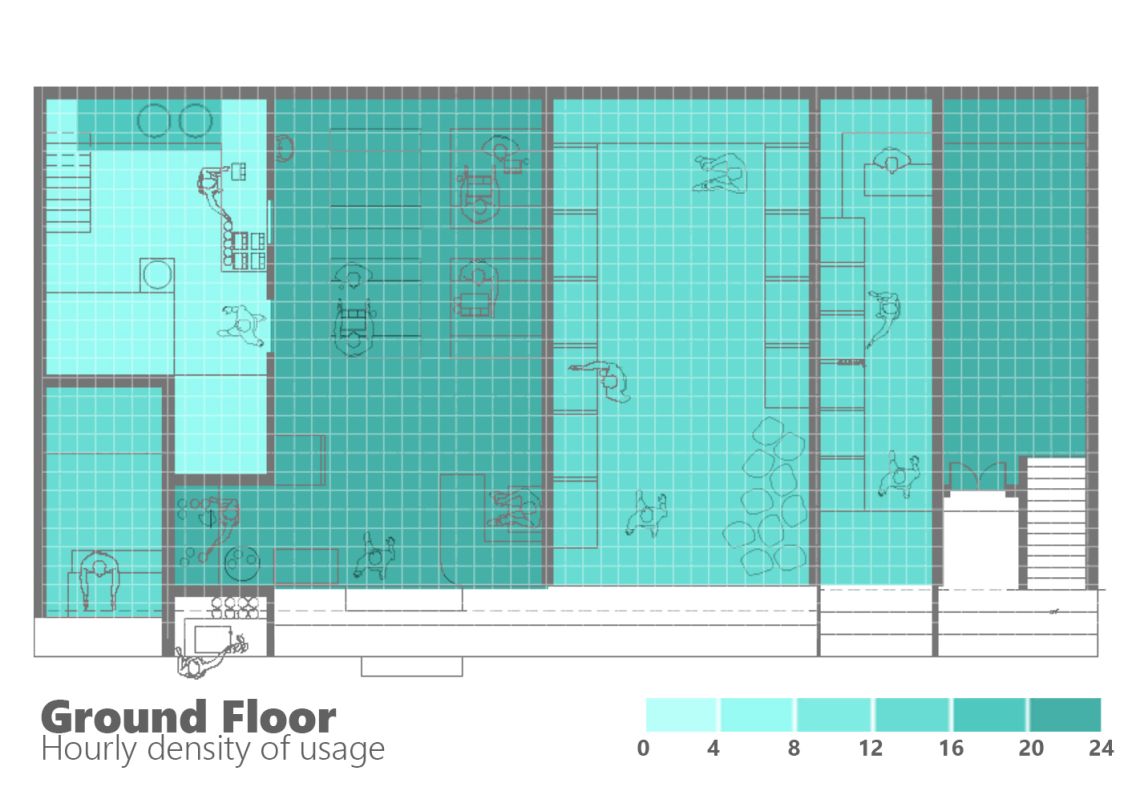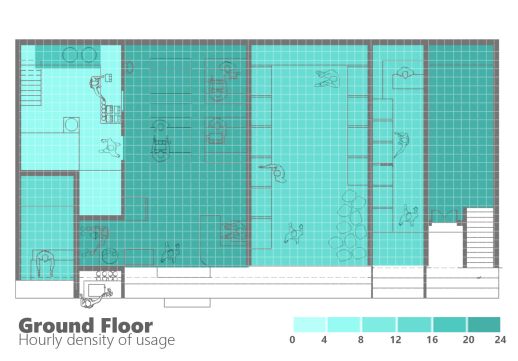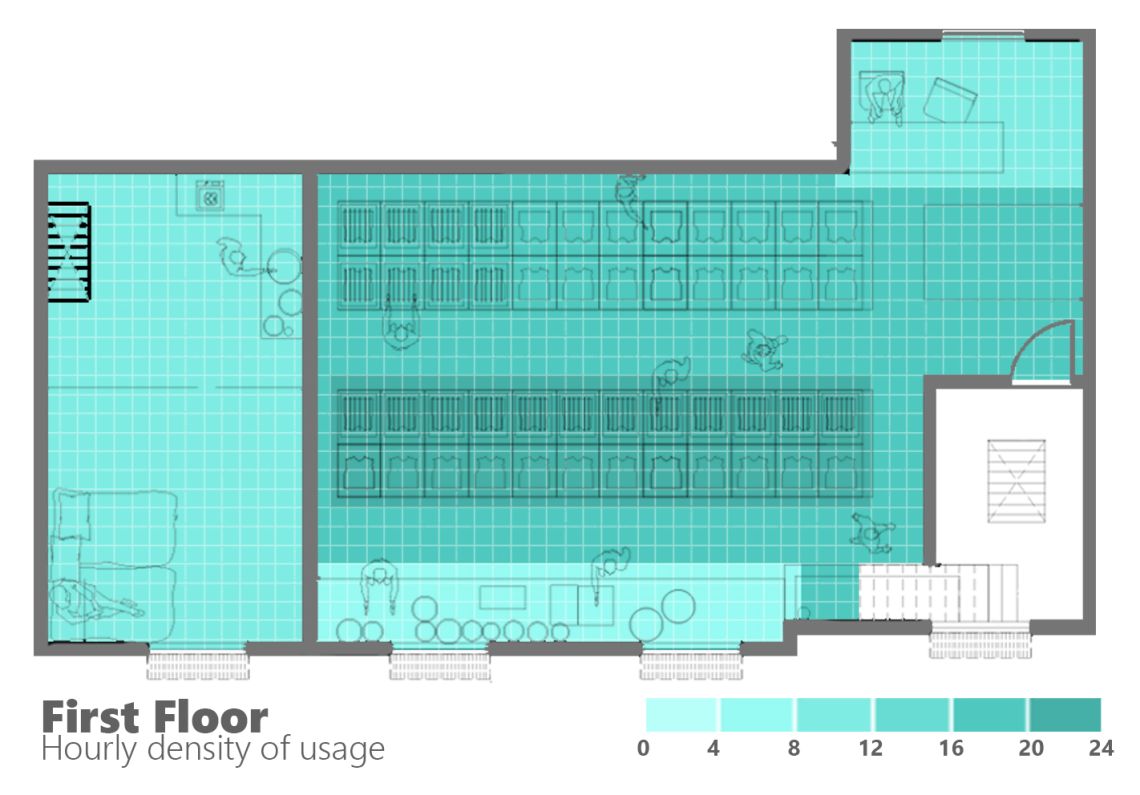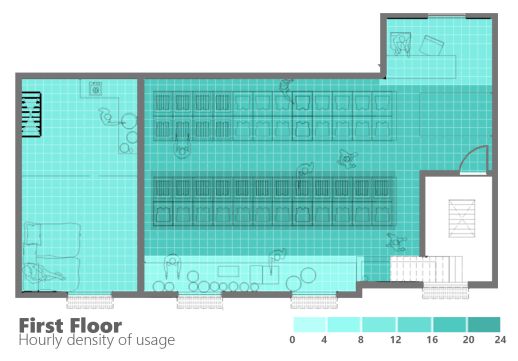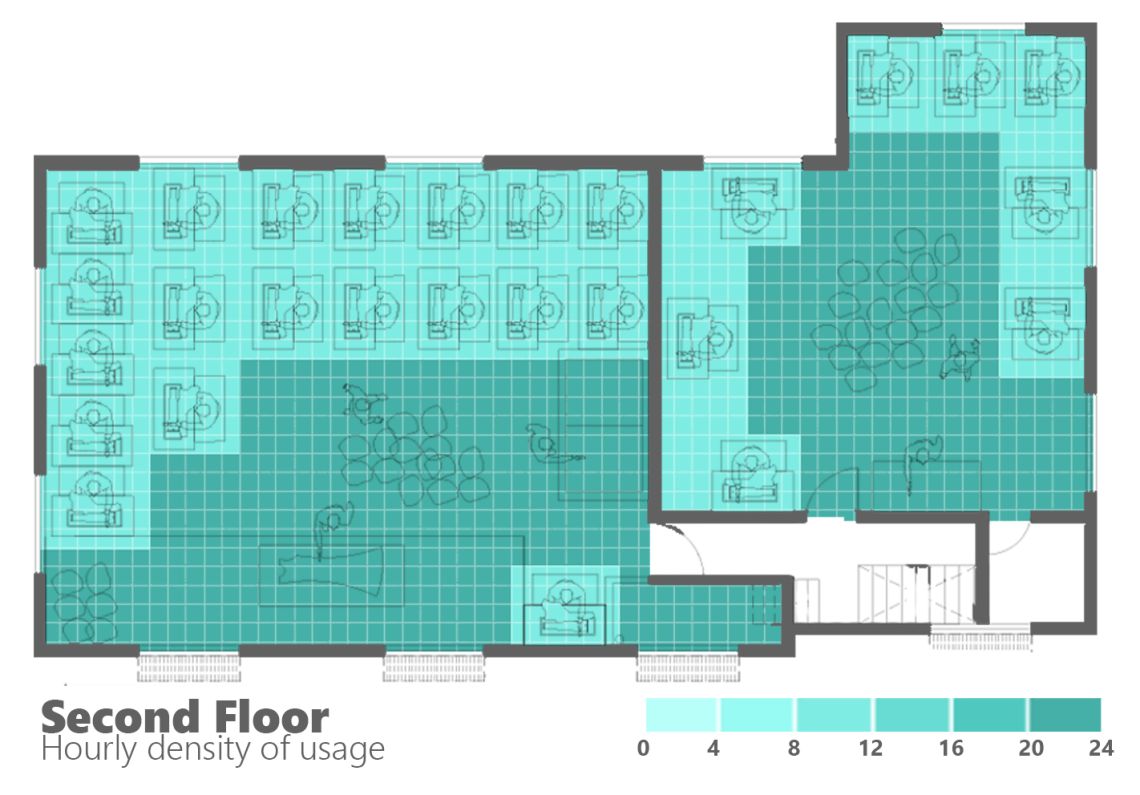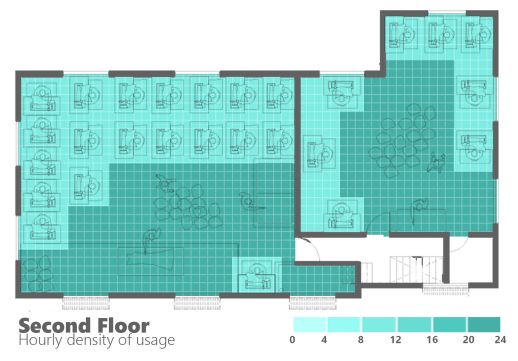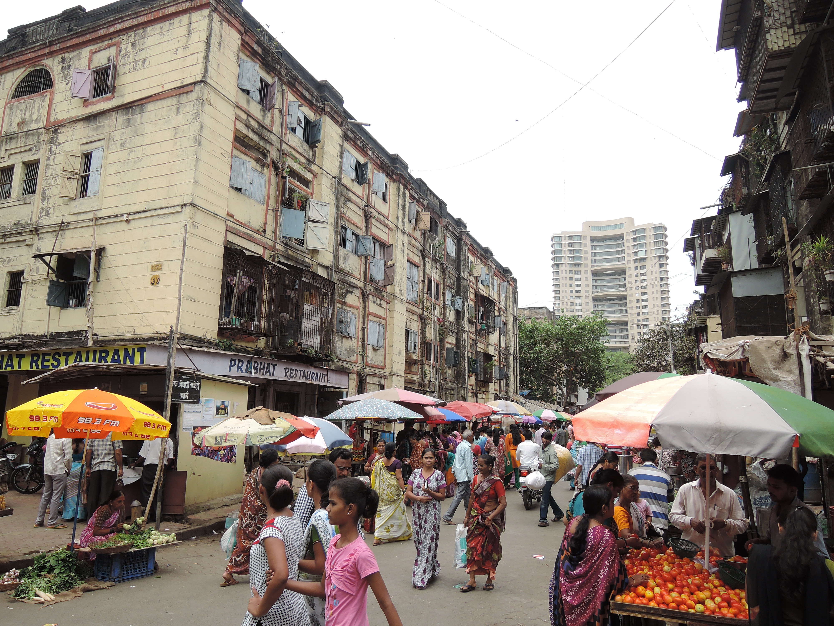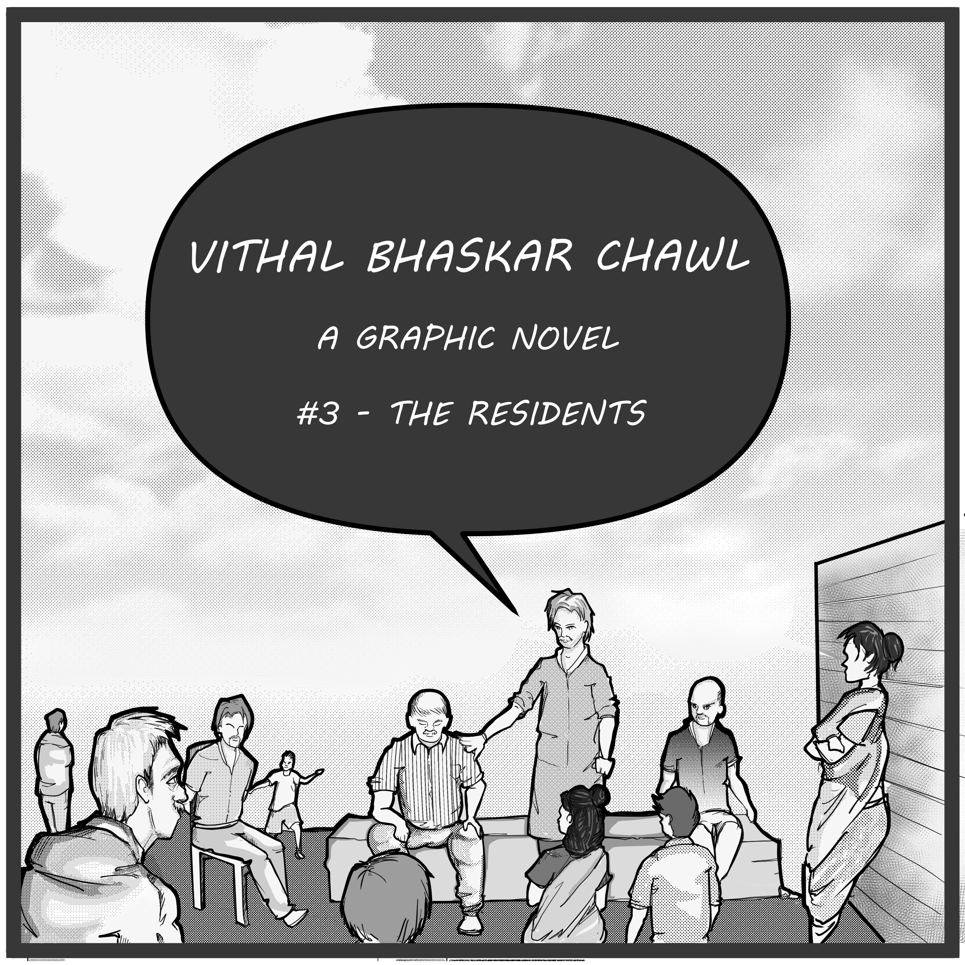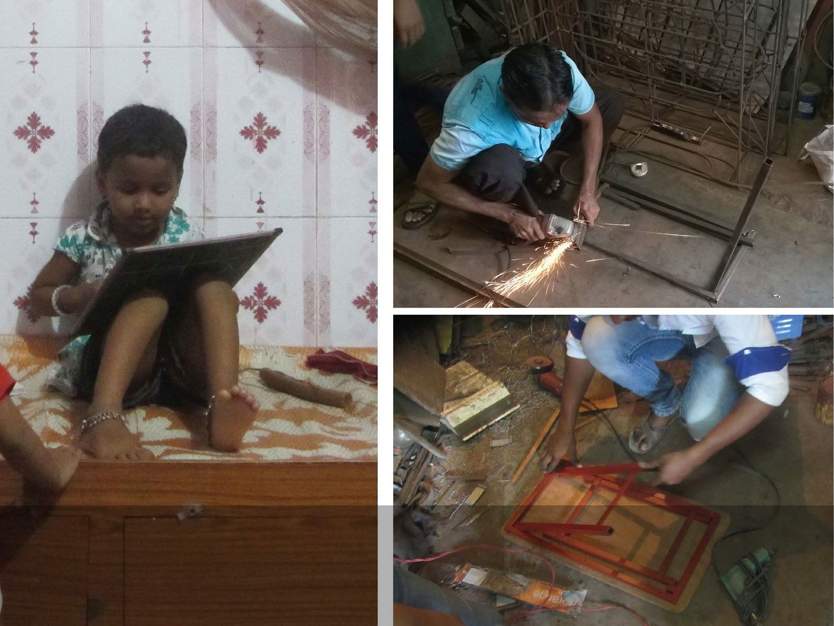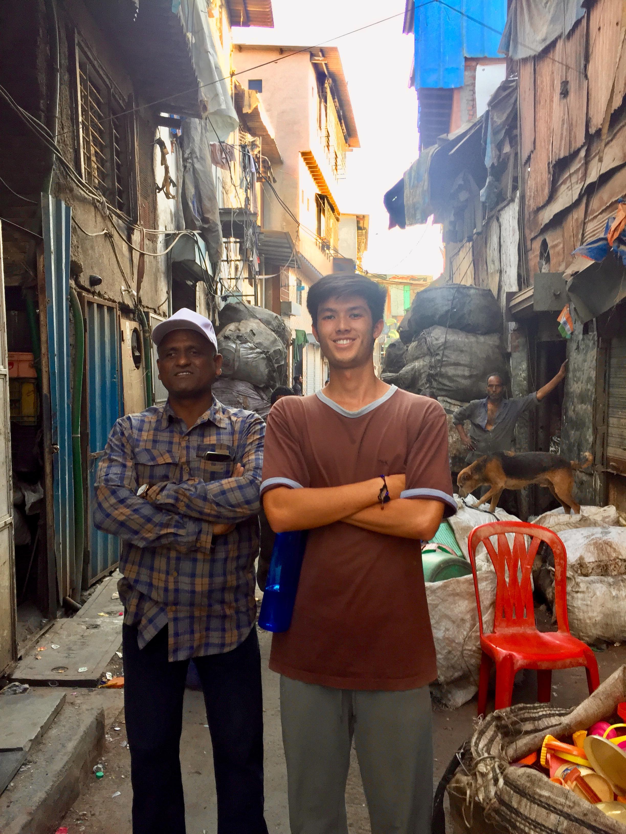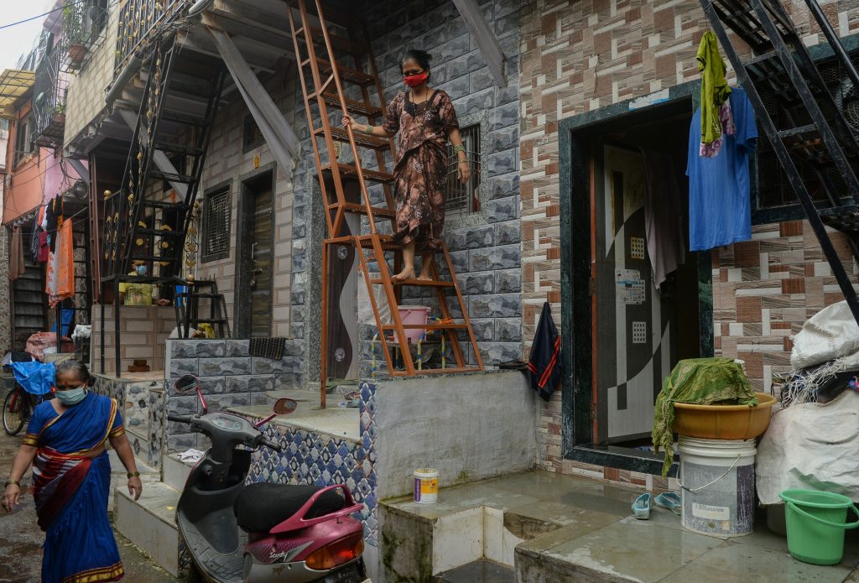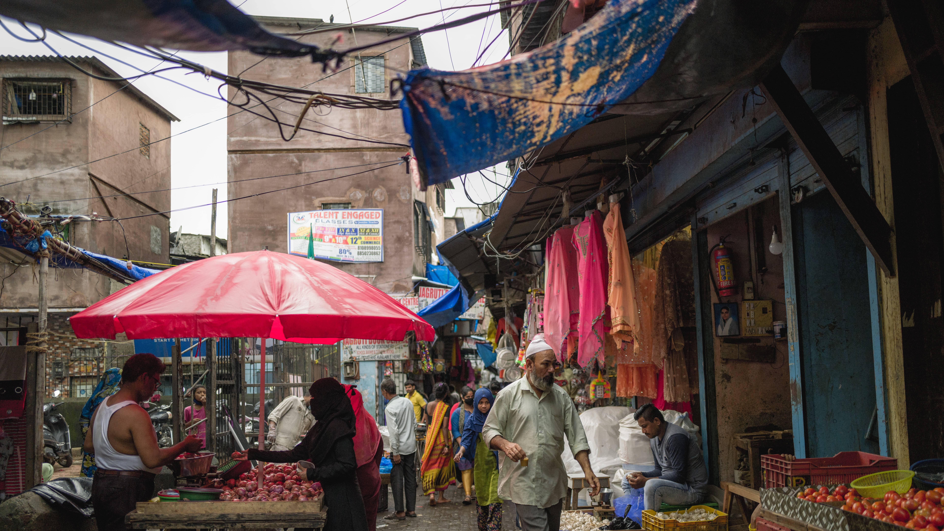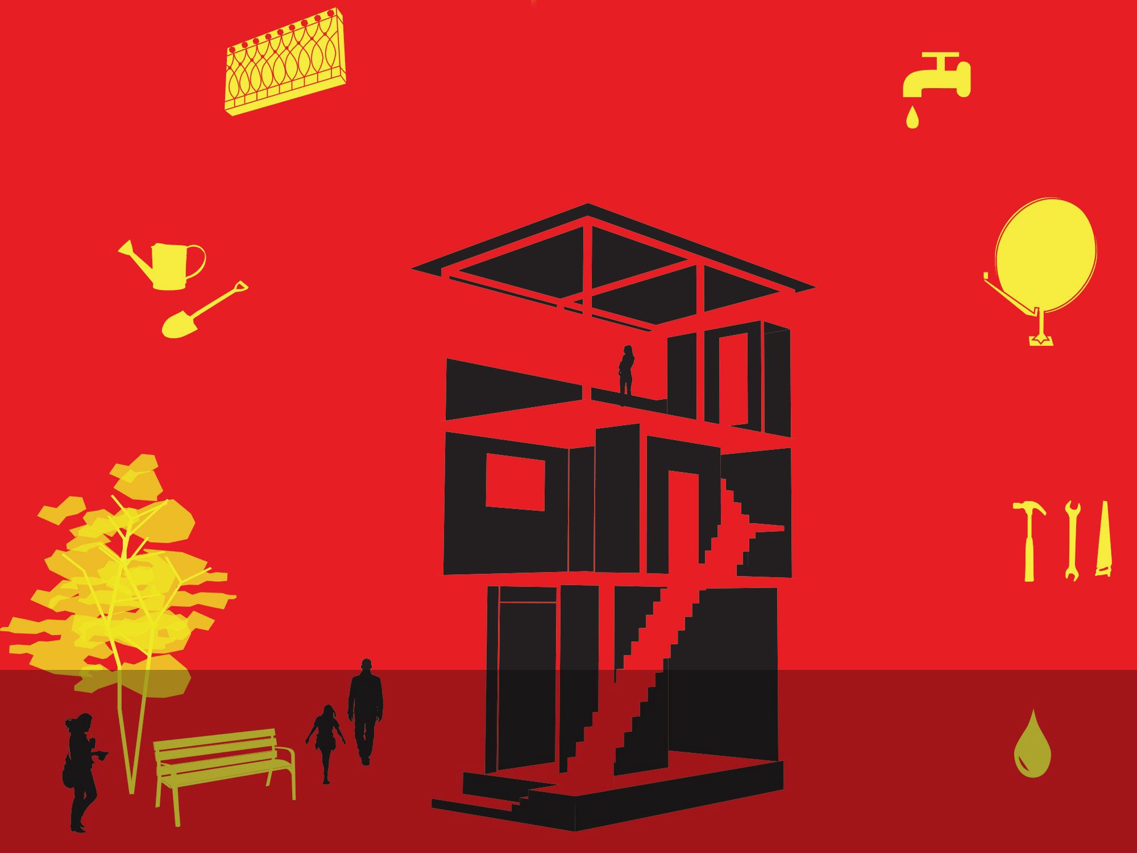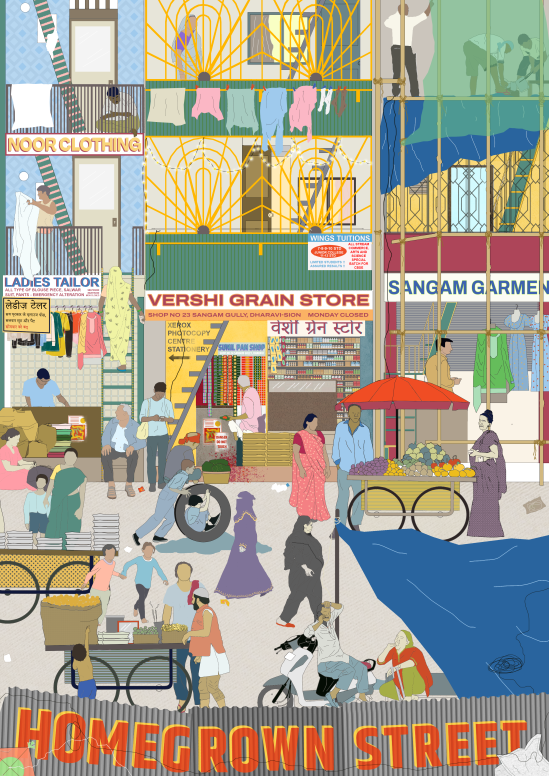Multifunctional Buildings of Sangam Gully
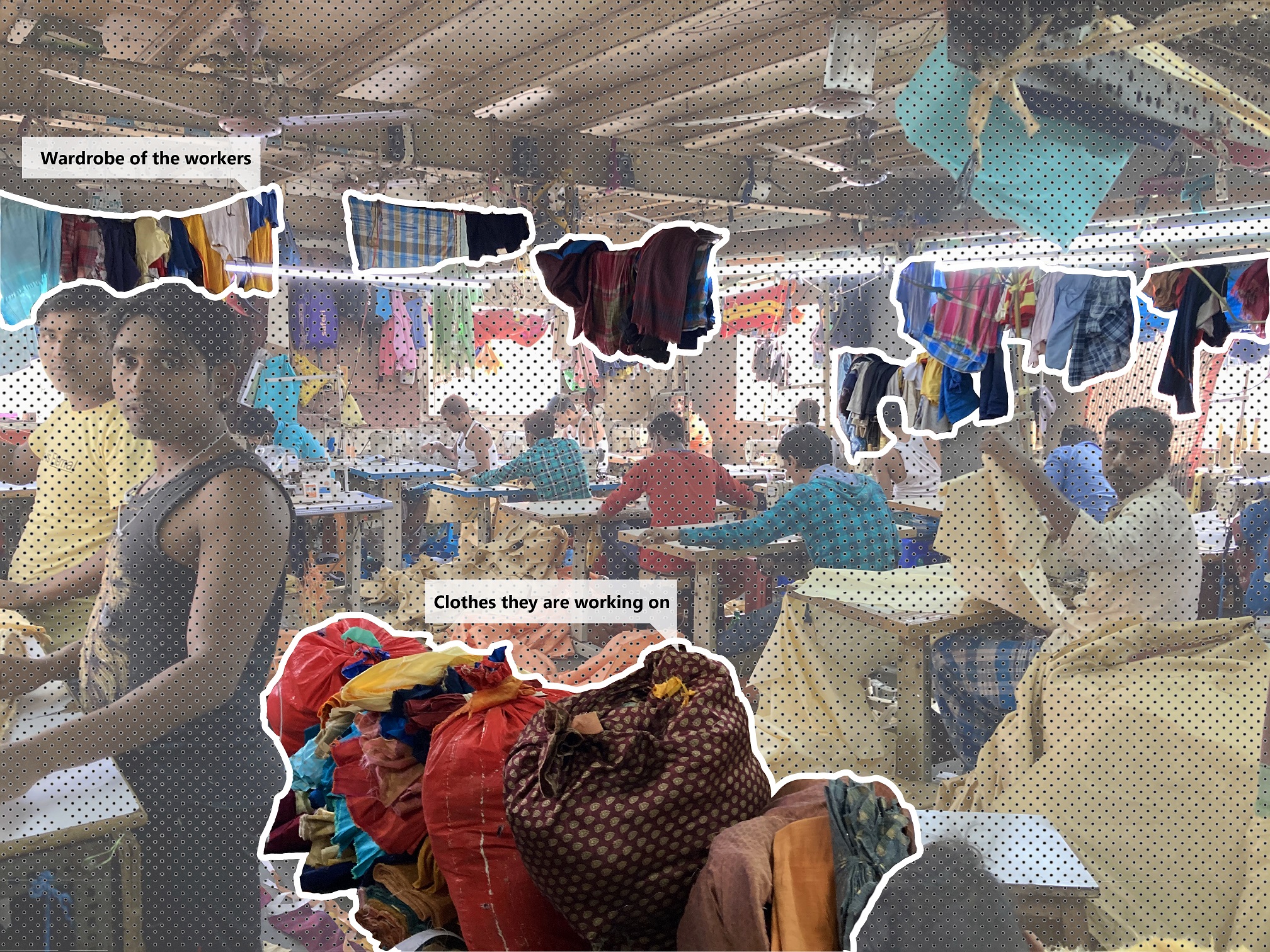
Multifunctional Buildings of Sangam Gully
As the architectural literature suggests, “a space that accommodates several activities is a multifunctional space”, similar to its literal meaning of “having or fulfilling several functions”, multifunctionality can be seen through various lenses but eventually have the same essence. In the present urban world, examples of multifunctional spaces can be seen throughout its landscape; these spaces were either purposefully designed to serve multiple purposes or have been transformed into one due to the activities of the populace.
Multifunctionality sometimes becomes a necessity instead of a choice due to circumstances, with slums being a prime instance for it. Known for its high density, with little empty space used for the neighbourhood road, the preference of multifunctional spaces is an ideal approach to suffice and improve the situation and provide a way to achieve optimum efficiency in land utilization without adding to the already dense urban fabric.
Houses in high-density settlements can be considered the epitome of multifunctionality, from how they are designed to the innovative ways the residents use them. Organic being one of the defining points of these settlements, the structures are usually not planned for, as is done in typical urban areas, instead, it is done through the skill and expertise of constructors that they have gathered through life-long exposure to inhabitants and their living conditions. Due to these factors, the buildings are tailor-made for the needs of the user. These structures rarely follow proper measurements and plans, typically just constructed using the wits of the contractor, making it dynamic and flexible until the construction is finished. Such a building is usually ‘designed as it is built’.
Dharavi houses over 1 million people in just 2.1 square km area (estimate). To house all the required activities, the neighbourhood’s inhabitants resort to multifunctional use of space. Here, any given space transforms over the course of the day. A workshop becomes a dormitory at night, a living room becomes a dining area, and vice versa. This multipurpose way of operating can create a model for optimal (and maybe even sustainable) use of space, by allowing different activities to function in close proximity, especially in the current discourse of 15-minute cities.
Sangam Gully, present in the northern part of Dharavi, is a street bustling with activity, people, and organic structures as mentioned before. A gully housing various families, small workshops, stores, and religious places show the vast array of activities a single gully houses in the grand slum of Dharavi. This can intrigue anyone to know how a single structure functions in the ocean of such interesting ones.
For the sake of this blog post, we will be using Haji Rasheed’s house as an example. A four-storey structure present in Sangam Gully which he has entirely rented out, has shops on the ground floor and upper two floors are being used for workshops and the third floor is empty as of now.
Ground floor – has 4 different shops, a pan wala, a hotel, and two garment shops, this floor also contains a utility zone used by the visitors of a Dargah opposite Haji’s house. The kitchen in the hotel is also connected to a separate room on the second floor, used as a resting and living area for the workers.
First floor – is divided into two rooms, one connected to the ground floor kitchen and the second room primarily functioning as a screen-printing workshop, but also serves as a living, cooking, and eating space for the workers.
Second floor – is divided into two different rooms but primarily only functions as a garment workshop. The workers of this workshop also use the rooms as a place for living and eating.
