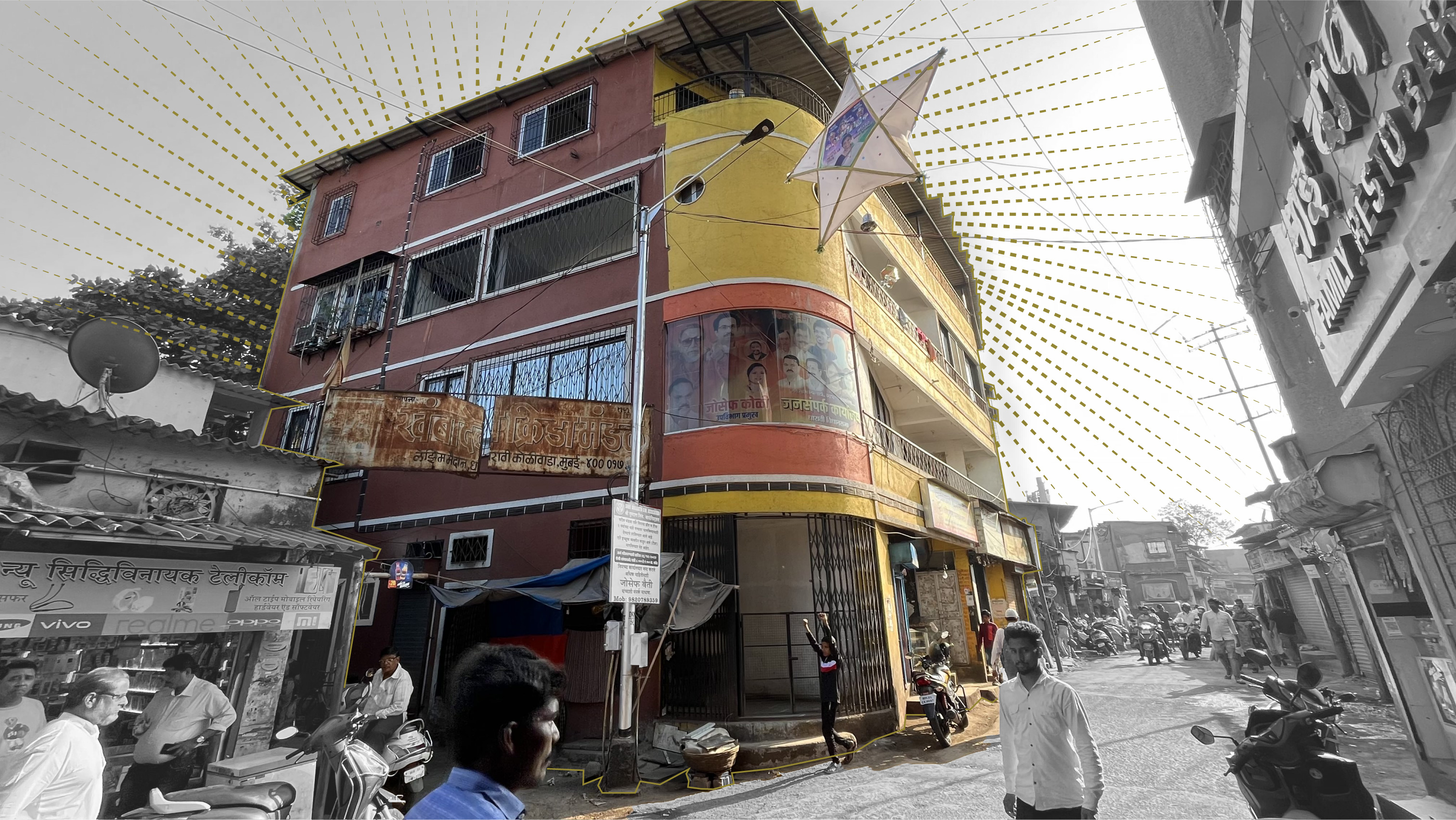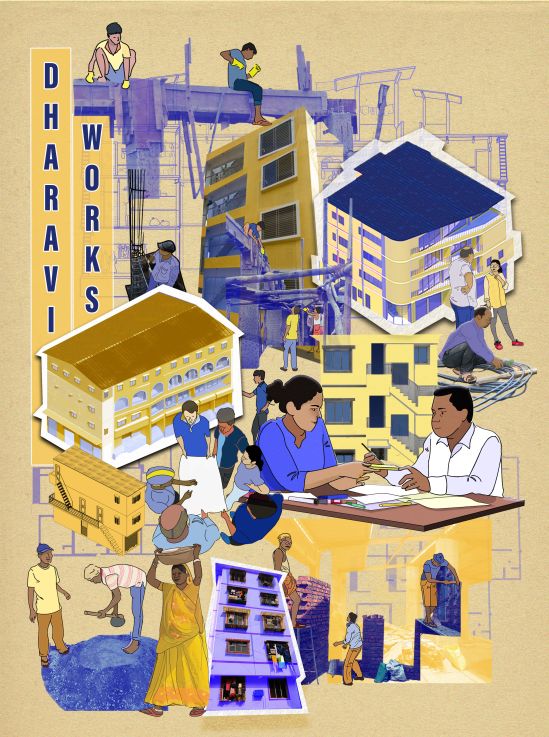Combined Residential and Commercial Use - The Case of Pasco Patil Chawl

Combined Residential and Commercial Use - The Case of Pasco Patil Chawl
Named after the owner, the Pasco Patil Chawl is one of the redeveloped Chawla in Dharavi Koliwada. The chawl is located on Dharavi main road making it an extremely accessible and interactive space throughout the day. Its bright facades, yellow and orange, makes it hard for you to miss it. The chawl comprises both commercial and residential use. While the shops are placed facing the main road, the residential rooms are located on the rear, more private side of the building.
Standing in front of the shops, you experience a loud bustling street. Fruit sellers shouting prices, drivers on the bike warding off people walking in front, customers bargaining with the shopkeeper, and women chatting off on the phones. Even the interface of the building, which consists of a couple of steps leading to a small black gate, is used by vendors to sit and sell grains. Stepping inside the building through the gate, the staircase takes you up to the third floor. All three floors have different purposes. Whilst the ground floor is where shops and warehouses are, the first floor has been given to the contractor in exchange for redeveloping the building, which he uses as renting space for community gatherings. The floor above has been given to the owner and the tenants and the front side on the top floor is accommodated by the urbz office while the rest of the tenants are on the back end.
The first floor is a private space of the contractor, locked at most times unless there is a gathering planned, in which case it becomes the most public part of the chawl. Climbing ahead, the stairs take you to the second floor, and as you move from the front towards the back, you experience a shift in the environment. Away from the noise towards a quieter area, you’ll enter the common open space with huge windows looking over the main road. This space is usually used by people to sit in the evening, or kids to play due to fine ventilation and natural lighting. The space is still public yet there is an added layer of privacy with a shift in the degree of accessibility for outsiders.
Moving forward, the linear corridor houses entrances to eight rooms on this floor and five rooms on the third. The organization is such that there is an ‘L’ configuration of corridors allowing residents to have an increased level of privacy in spite of frequent visitors to the office of urbz.
These corridors form the most interesting spaces in the chawl. Habraken in his book Structure of Ordinary defines these spill-over spaces between the private to the public realm as ‘home turfs’, where residents experience an unspoken sense of ownership and claim the small space as their territory with intangible boundaries, which is often marked by tangible objects such a toy cycle, shoe-rack and chairs. The wall around their doors was decorated with embellishments and claimed as their own. There is also a different degree of privacy amongst rooms, the last room on each floor is somewhat pushed outside slightly and placed at a step below, which could be interpreted as more private or isolated according to the residents. One of the residents, Meena, enjoyed living on the end of the corridor claiming, ”It is quieter and has more room for us in the corridor”. The linear corridor then leads to a backside entrance, for easy access of the residents. That space overlooks the tree canopy and open ground. Meena also mentioned,” I like sitting on the stairs in the evening. Most residents use the front staircase, so sitting here in the fresh air, overlooking trees, is a daily activity I enjoy”. Openings on either end of the ‘L’ corridor ensure ventilation, a strategic design decision that enhances the experience while using the common space.
Ventilation has been possible due to its location on the open road and two of the four sides of the building facing open spaces. However, the remaining two sides face buildings, which leads to the formation of narrow alleyways with little to no natural light and ventilation on those edges. These sides are housed by workshops that have to unfortunately depend on artificial lighting during all times of the day. Due to the ‘mixed’ nature of the chawl, workers at these workshops live in the same building above, making ‘live work’ more accessible. As explained by Jane Jacobs in her book, Life and Death of Great American Cities, this mixed-use building strikes a balance between privacy and visibility, making the street in front of it comparatively safer, as opposed to only commercial use, which would be abandoned and dark after a certain time. It is pertinent to note how orientation, distribution and type of space, control the experience and how accessible and used it is, which eventually makes or breaks the functionality of this particular chawl typology.














