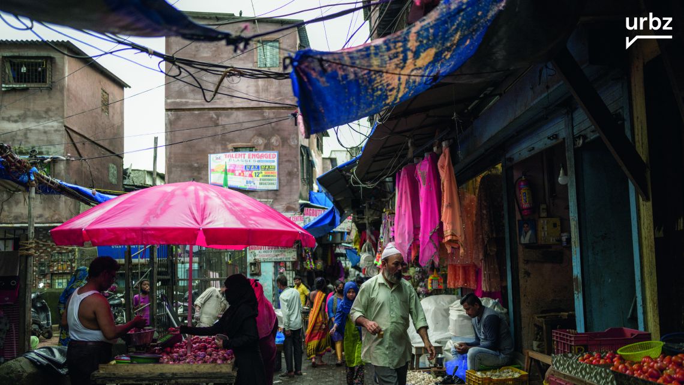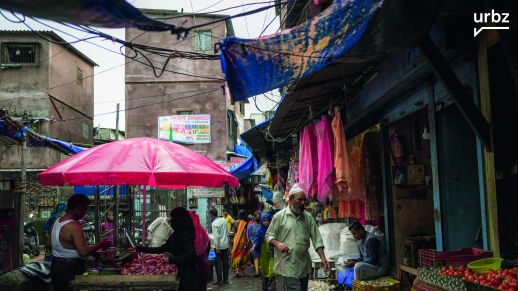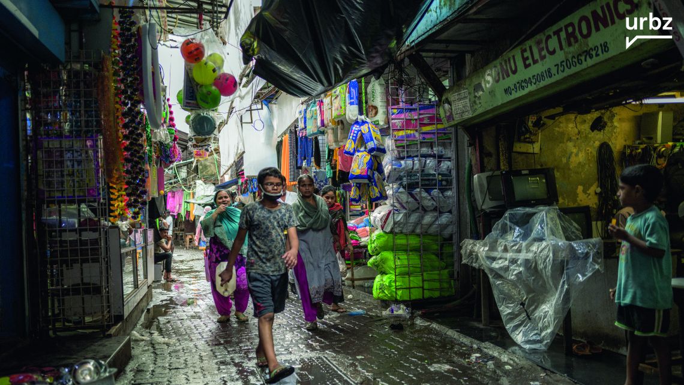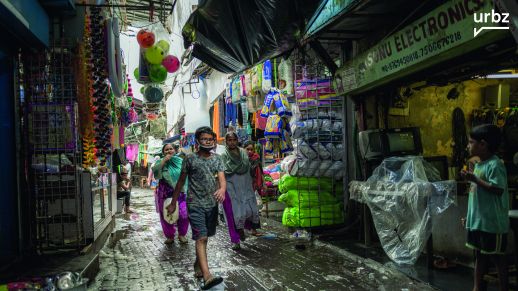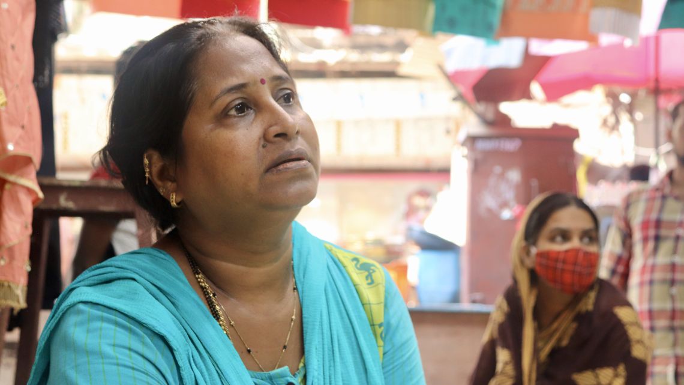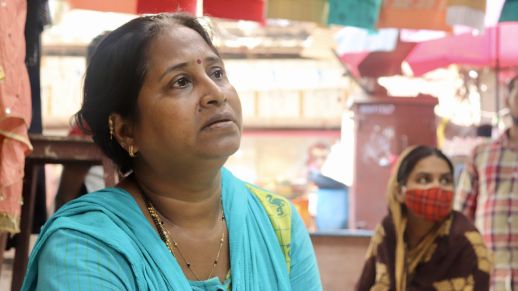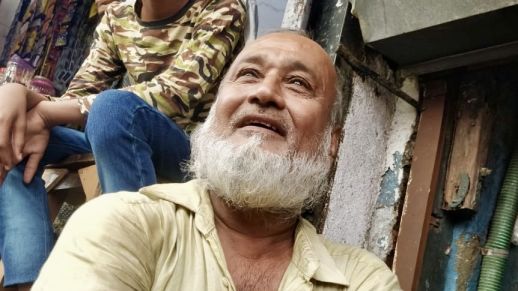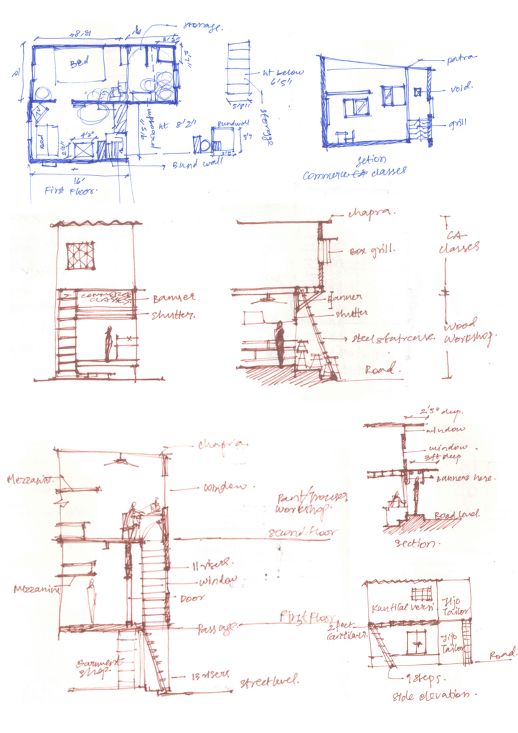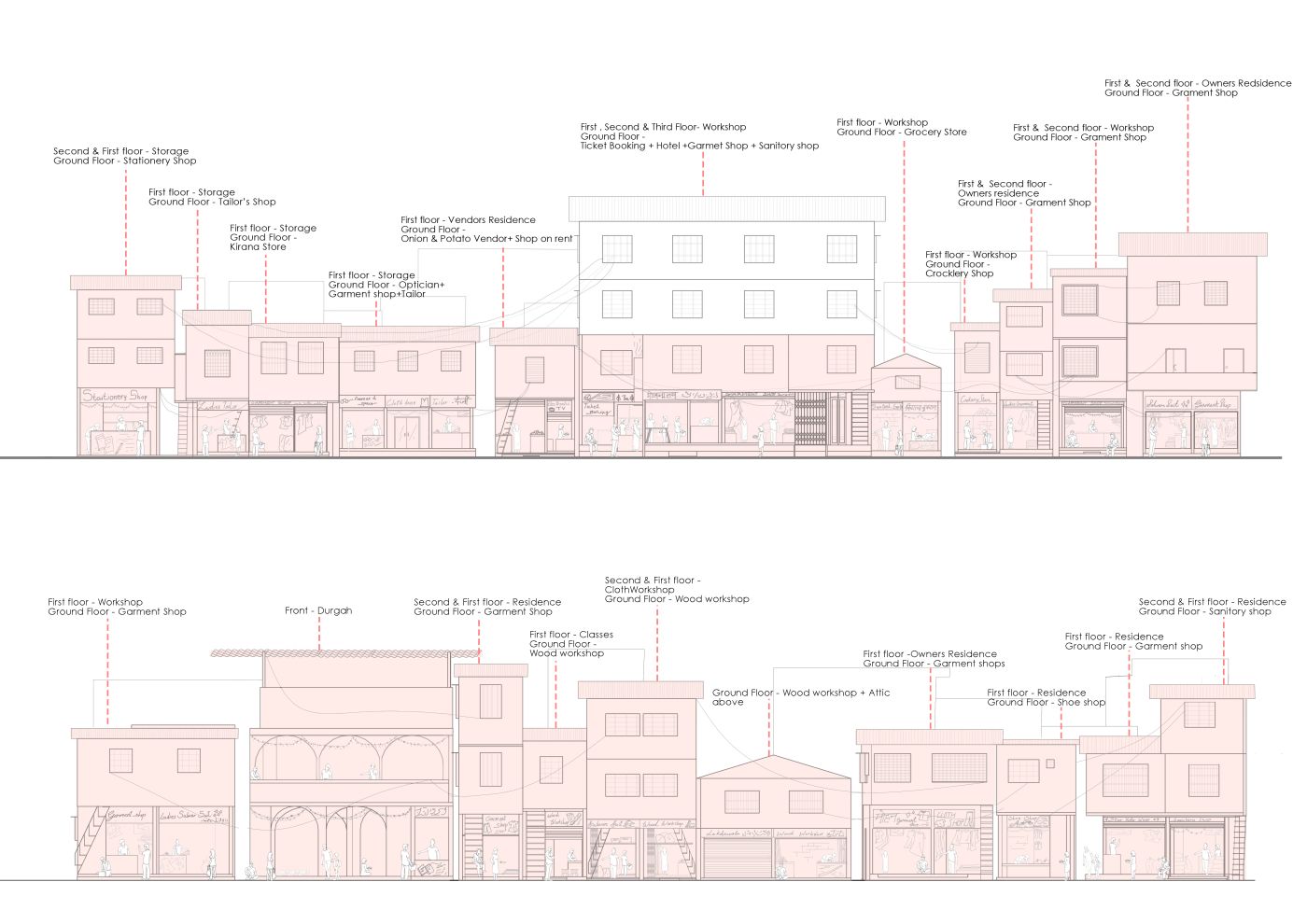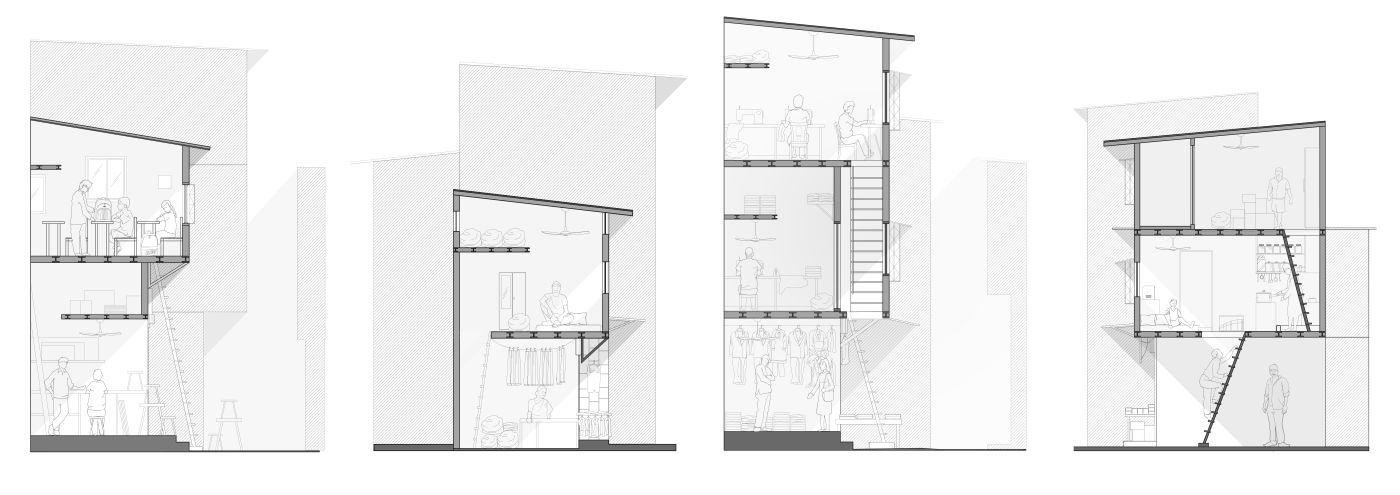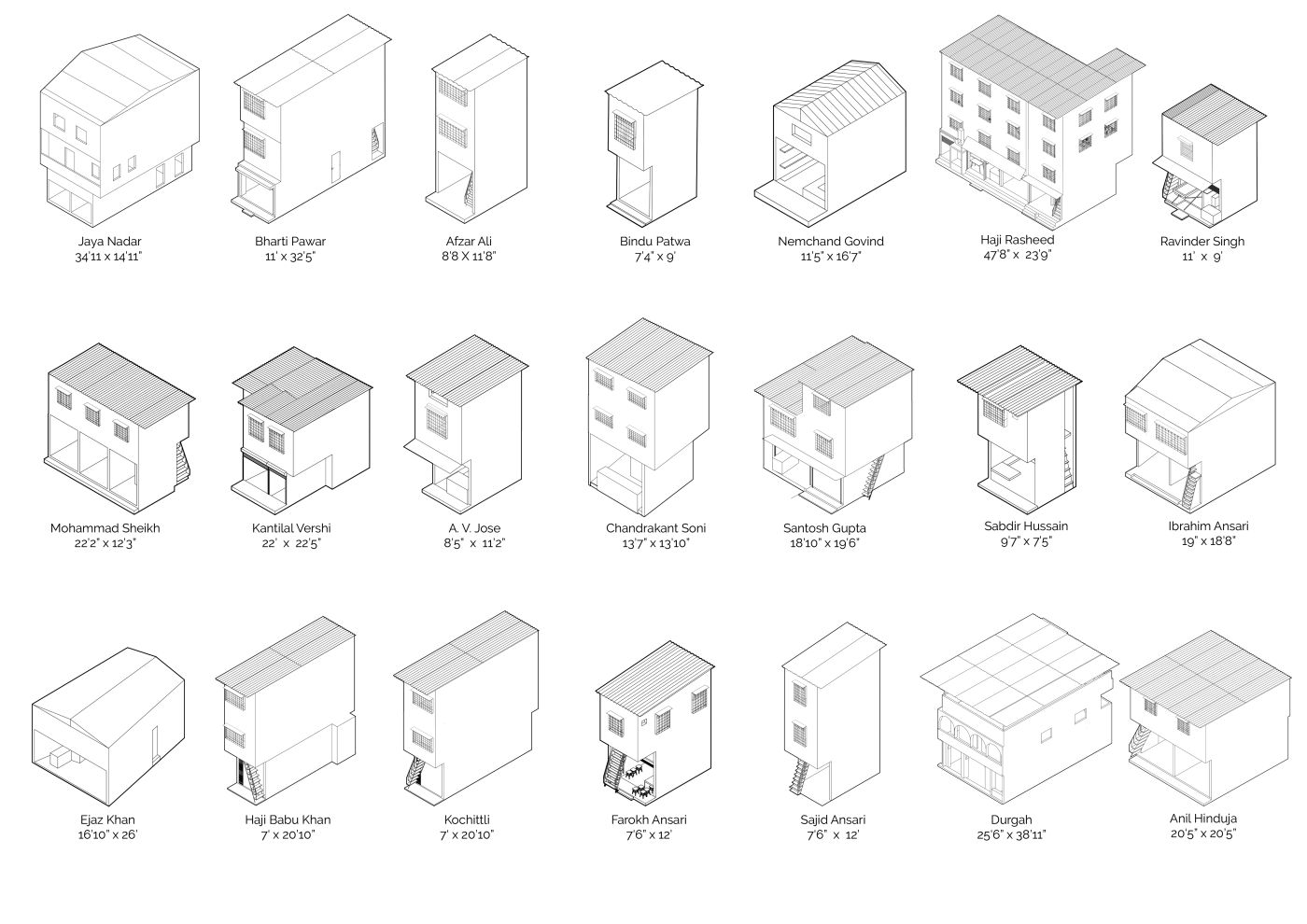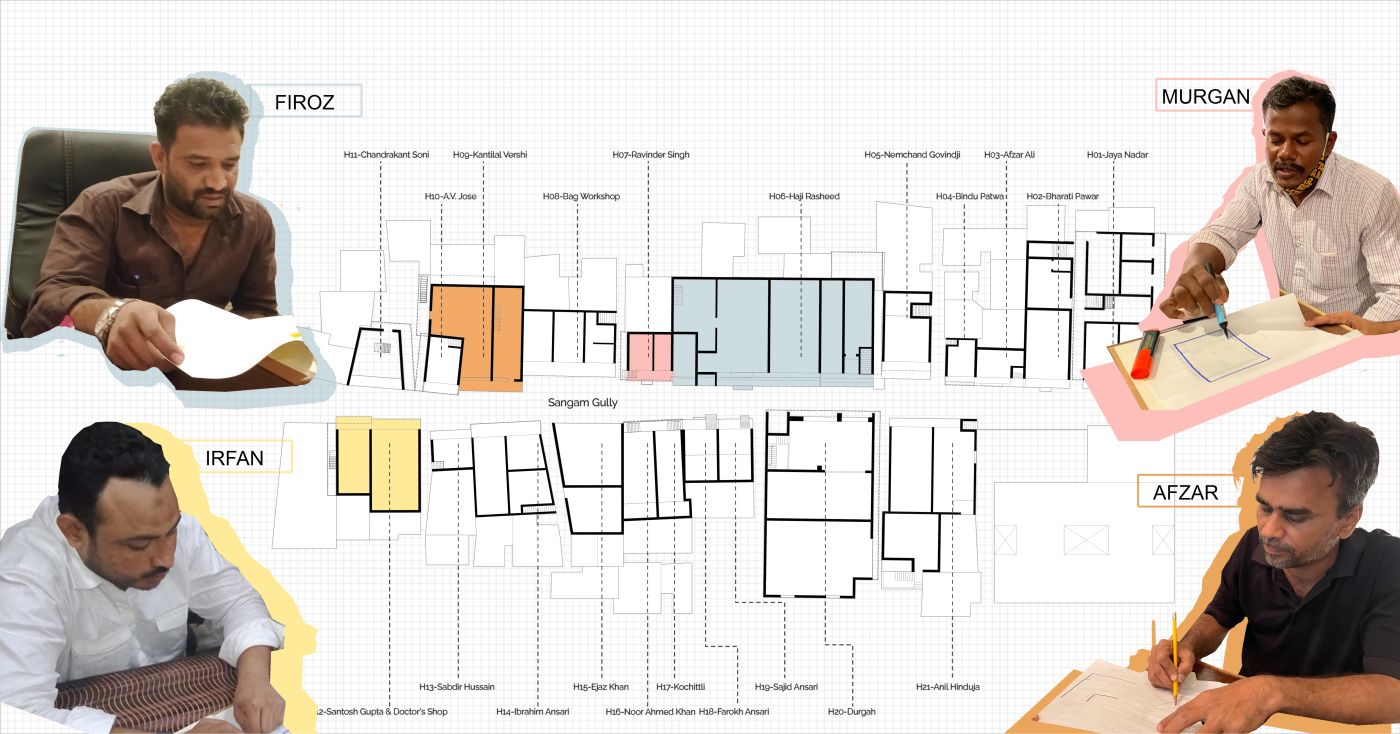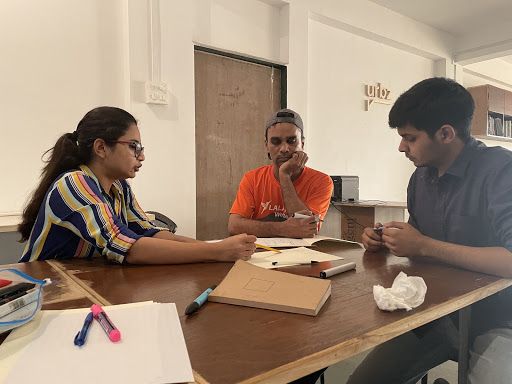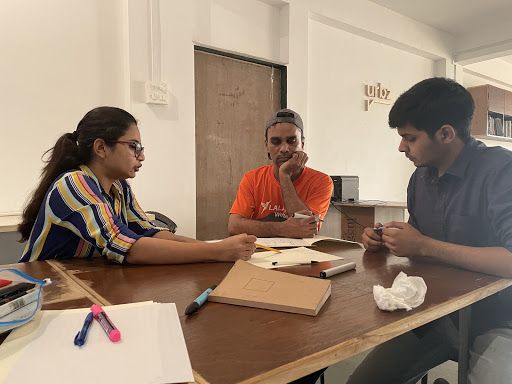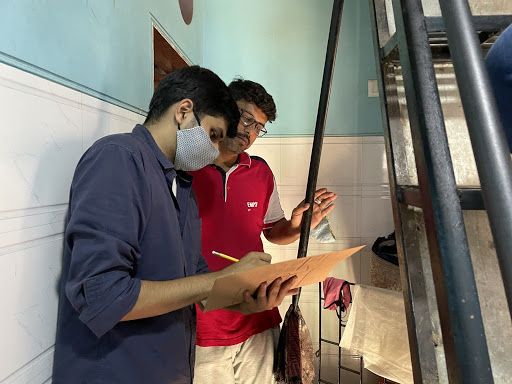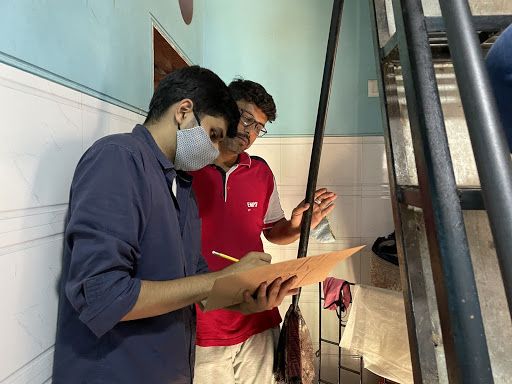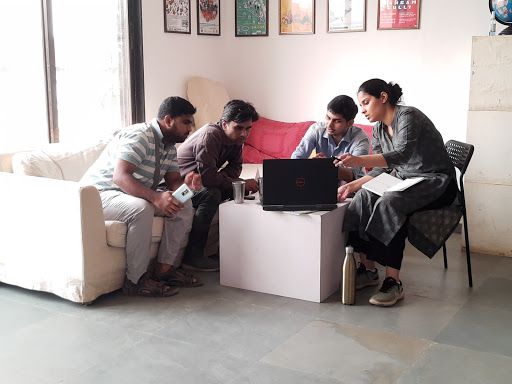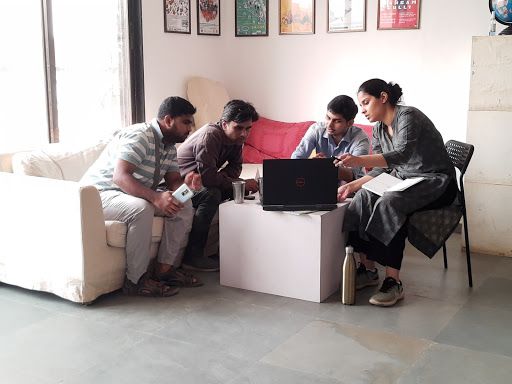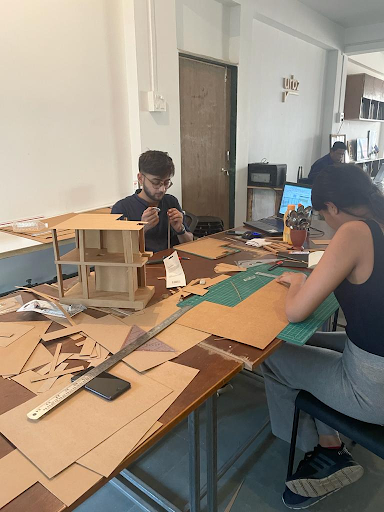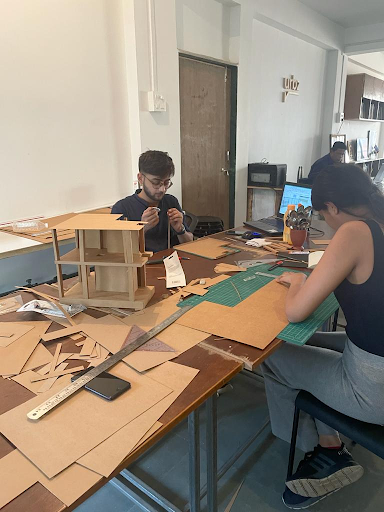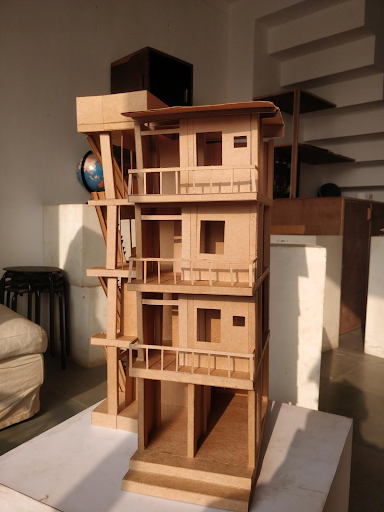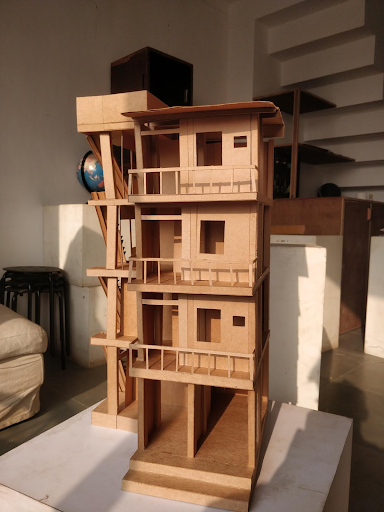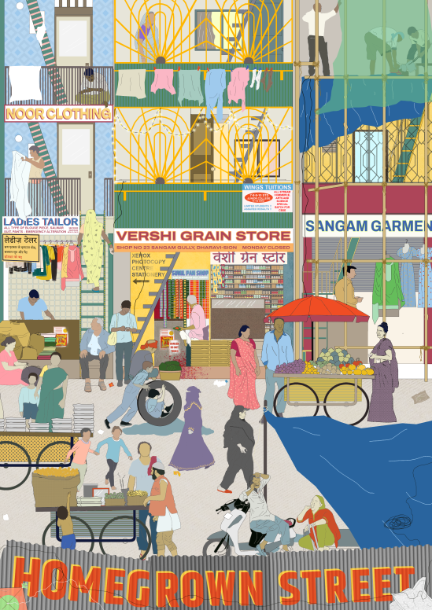Sangam Gully - After the first lockdown
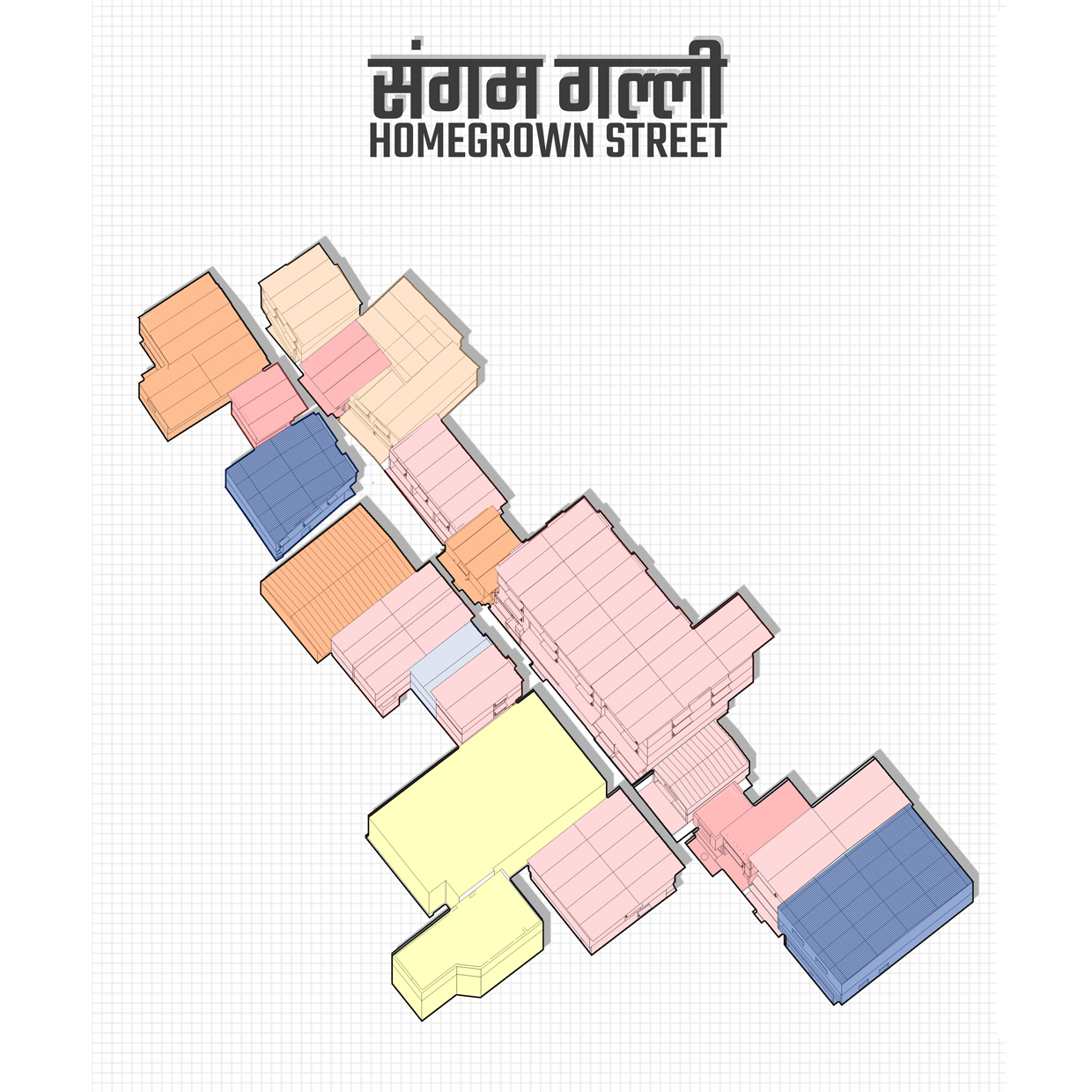
Sangam Gully - After the first lockdown
In mid-January 2021, we resumed the Homegrown Street project after an eight-month-long hiatus. The first phase necessitated a re-orientation to a post-lockdown street and to restart the process of documentation through Covid-appropriate measures. We approached some of the residents of the street to become our local experts. One such volunteer was Sanju Hinduja, a social worker, who helped us meet, connect, and interview the users and residents of Sangam Gully. He helped initiate conversations between various house-owners, tenants and occupants and our team, allowing us to document their houses and stories. The first week primarily entailed a familiarization of the people with the project through interaction. During this time, we also began observing the work-life relationships and the diverse tool houses in the gully. This process highlighted the heterogeneity of the street and the people that came together to form its thriving community.
Through our conversations with the residents and stakeholders of Sangam Gully we learned about their history, work, familial needs, and aspirations. These exchanges helped significantly in understanding the user’s needs and drafting a design brief for the next phase. In February, as the familiarity of the community with both us and the project grew, we increased the frequency of our visits. We studied the houses and the users through the means of interviews, architectural drawings and sketches.
The documentation cycle indicated that Sangam Gully had different patterns of ownership than what we had observed in the past. Drawing street sections helped us understand how each floor was being used in a different manner. With units housing wood workshops on the ground floor and CA classes on the first, these spaces often posed as sites of interaction between different professions and exercises.
Following this, the findings were used to create measure drawings, 3D models, all of which considered the tool house’s existing usage patterns. The ongoing vertical growth of the houses and the gully, which propel the units, were also factored in.
We first made a key plan of all the houses that formed the street. This helped to systematically identify the houses we were measuring in relation to the street and the adjacent houses. We tried to recognise the most prominent feature of each unit. This was usually informed by the main activities the unit was used for. This immersion in Sangam Gully helped us create particular design briefs for every one of the homes sensitive to each of their requirements and goals.
Furthermore, we learnt that the pandemic left a big impact on Sangam gully. Some of the workers who had moved back to their towns had not yet returned. The Manoj restaurant, which had been serving individuals day and night for more than 50 years, had closed down. Likewise, the famous Jijo tailor of Sangam Gully, who had been there for a very long time shut his business too. A ground storey tin and wood house had transformed into a three storey structure, and numerous new inhabitants had moved in, replacing the ones that had moved out. The pandemic will have a lasting impact on the way the street will evolve.
Towards the end of February, we had taken video interviews of the locals and mapped the spatial nature, functionality, ownership, and every little detail of the 21 houses.
March arrived, and one of our team members, Bharat, was able to visit other similar organic settlements in Mumbai and approach their neighborhood contractors to work with us on the HGS project. We distributed pamphlets to a large number of contractors who work on small constructions and are involved in creating homegrown streets all over Mumbai. The contractors who showed interest were encouraged to submit photos of their work.
We welcomed contractors for a meeting at our office in Dharavi to prompt a conversation about the project. They were then invited to choose one of the 21 houses of Sangam Gully. By the end of March we had five Contractors onboard, all of whom worked in similar neighbourhoods such as Dharavi. This was evident in the diverse approaches they adopted at the beginning of the planning process with one of the contractors, Firoz, requesting to visit the site to gain a greater insight of the space, and Shabu and Murugan, exhibiting their pre-existing familiarity, having already worked in Sangam Gully before.
A workbook devoted to each house was assembled by our team. This workbook had a site plan, existing footprint, and the briefs given by local people and were handed to the contractors. Drawings from each meeting went into the workbook, this allowed us to document the evolution of the design.
Following regular weekly meetings with our contractors, we began drafting and making 3D models of the designs in order to comprehend the spaces better. The drawings made by our team helped visualise the design, this helped to identify practical concerns which were then resolved through discussions with the contractors. These discussions ensured a steady exchange of ideas. As the planning progressed, we discussed space proficiency, development strategy and materials with the contractors and had detailed deliberations on the same. Several aspects of design that would perhaps otherwise go unnoticed by other contractors were highlighted by them due to their years of familiarity and experience within this context. All their designs were economical and stressed on spatial efficiency.
When the designs were nearing completion, we made physical scaled models of the proposed configuration to understand the mass and scale better and presented them to the contractor.
Contractors had their particular styles and practices dependent on where they came from which was reflected in their designs. Afzar was extremely excited about the exterior of his home, Shabu focused on the high functioning economical setup, Firoz wished to plan a devoted living space for the laborers that worked there and Irfan had a novel way of dealing with staircases and planned green patios.
We currently have six contractors ready with their highly creative designs. We look forward to seeing how the rest of the designs turn out. Because of the pandemic, the task has paused for now. However, we anticipate re-starting as soon as conditions normalize.
