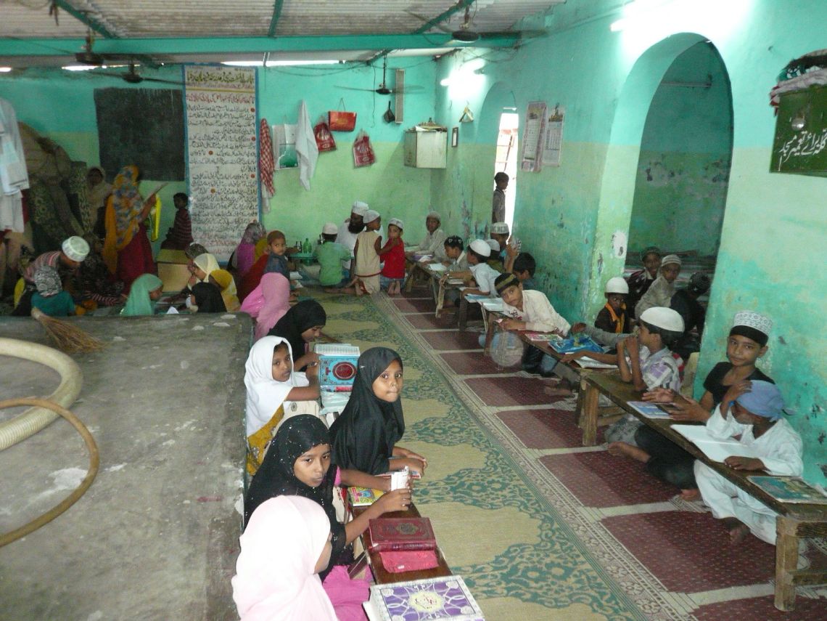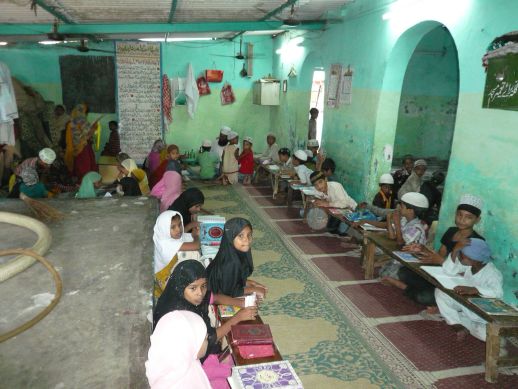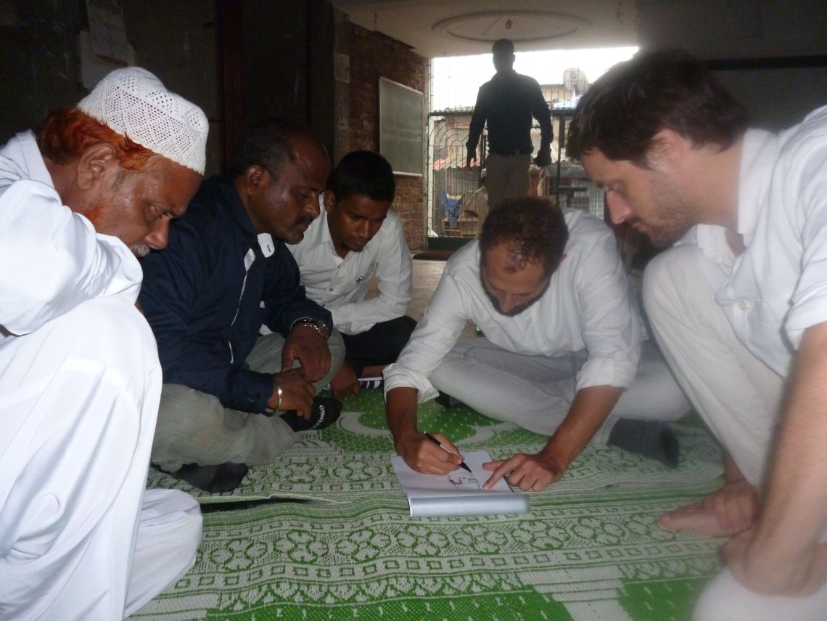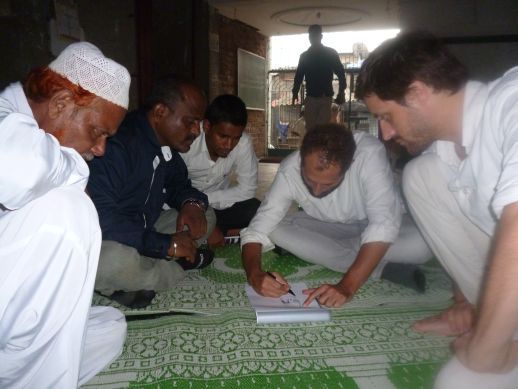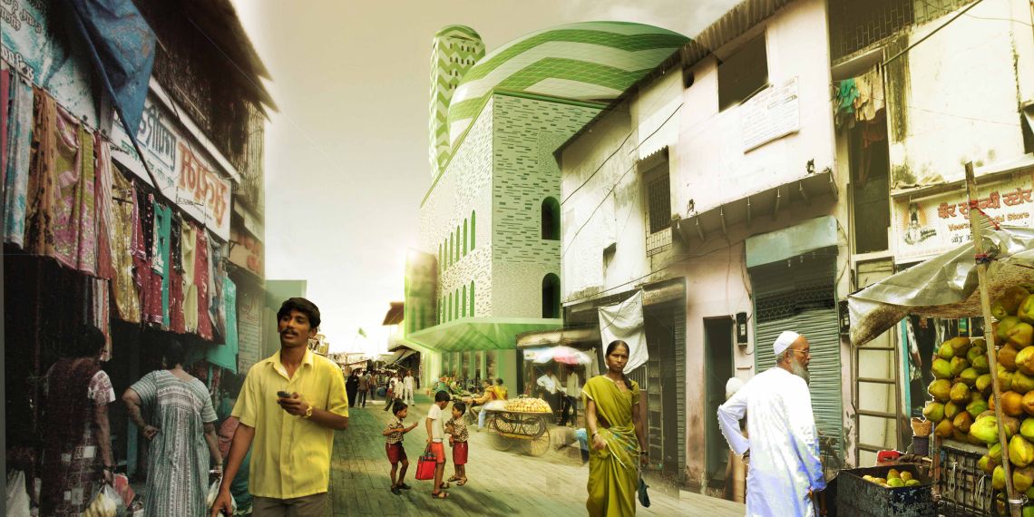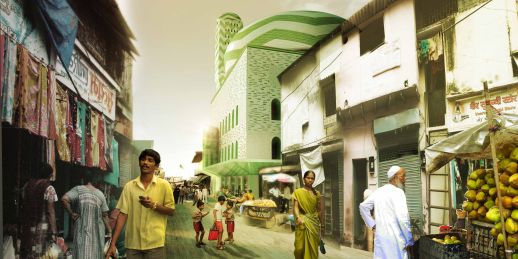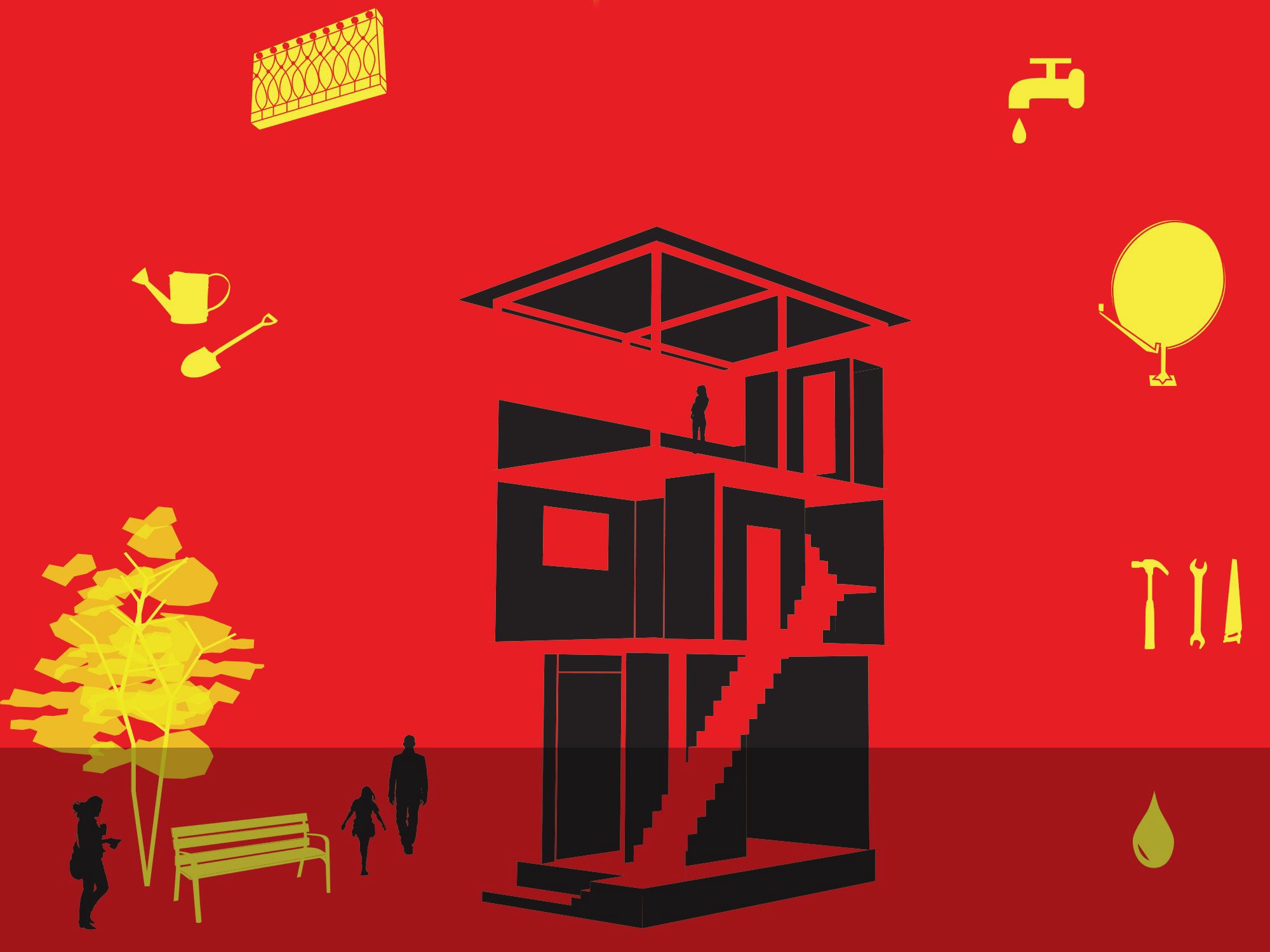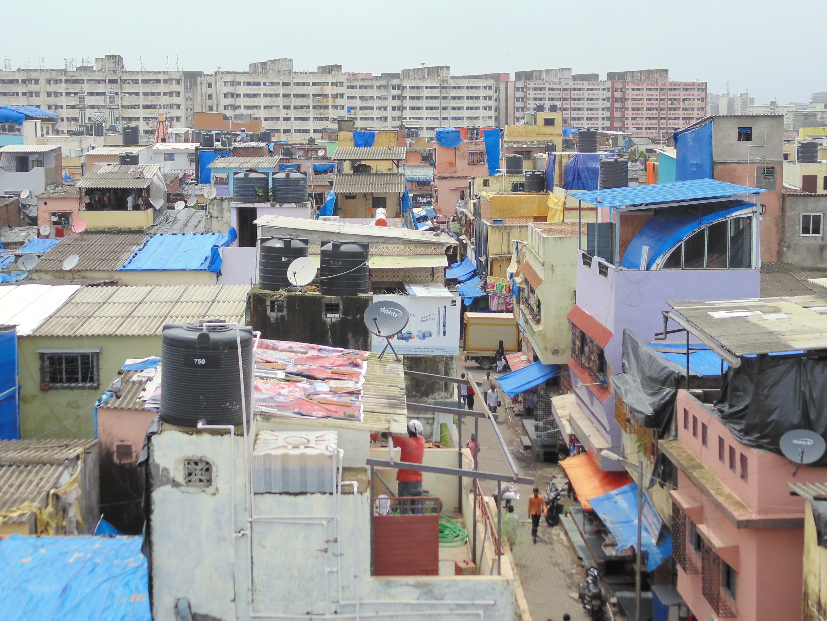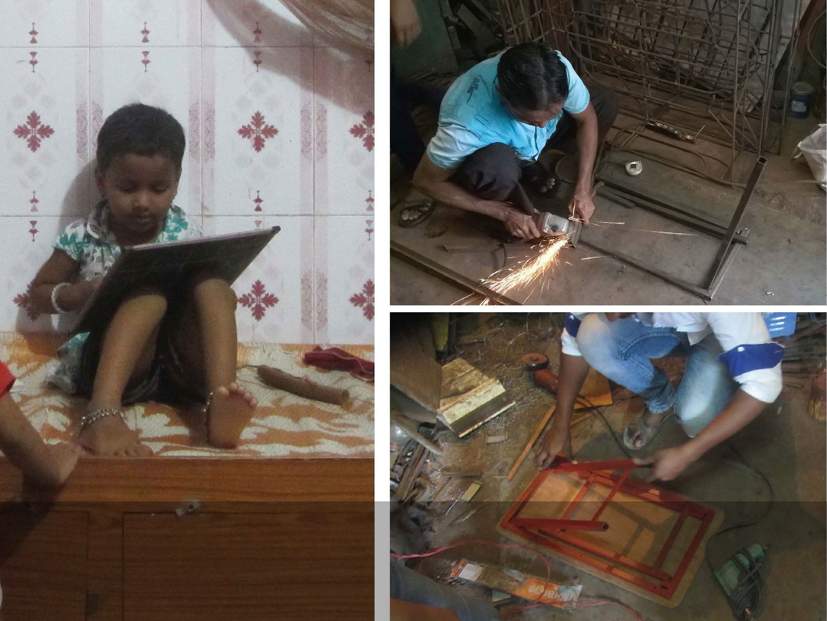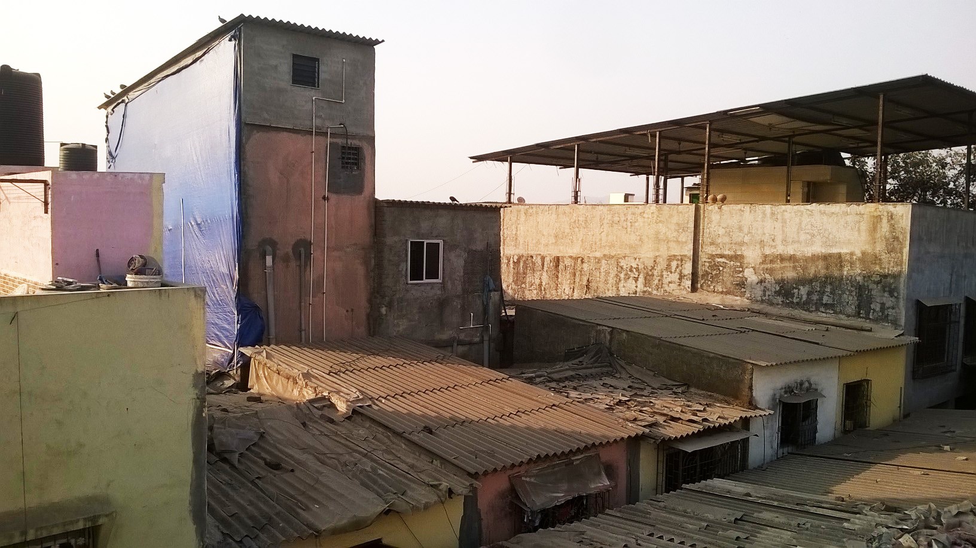Update on Shivaji Nagar's Masjid Project
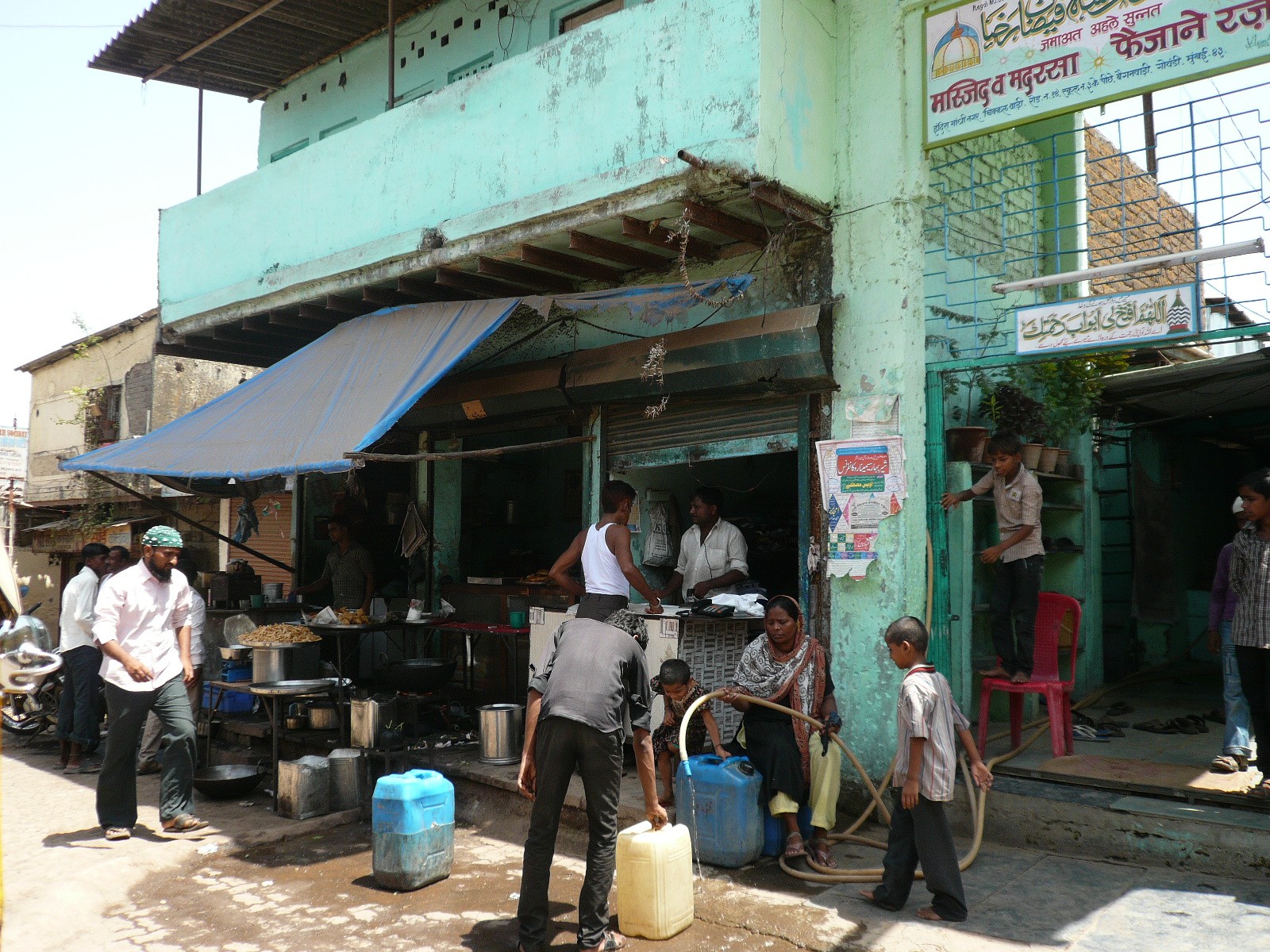
Update on Shivaji Nagar's Masjid Project
For over a year, URBZ has been documenting the construction process and providing design inputs for many small houses built in Shivaji Nagar (Govandi, Mumbai). Shivaji Nagar is a slum notified area, which is known for having both, very low development index records, and an extremely upwardly mobile population and a booming local construction market.
Most of the 10 x 15 feet houses we documented and got involved with, were built by Pankaj Gupta and Wasim Khan, two of the most respected building contractors in the area. Every project became a space for discussion and dialogue about structures and design between architects, contractors and homeowners.
Wasim and Pankaj are from the neighbourhood and have learned the practice of construction while working with other contractors. Construction expertise has been communicated and spread among generations of contractors and via peer- to peer learning, which sees high standards of construction.
There are inevitably many challenges. Maximum flexibility and use value, along with a safe, beautiful and solid house reflecting the client’s identity is the usual brief given to local contractors. The speed of construction is also important for families that need to stay with friends or family while the project is ongoing. The ground is shallow making and the monsoon runs high. Plots are of various shapes and sizes and the clients’ needs are just as diverse. Houses are highly customized and often built in stages. The complexity of the task makes collaboration with designers and other construction specialists all the more relevant.
Subhash Mukerjee and Michele Bonino from Studio Marc in Italy came on board, entering the discussion, enriching the process with their expertise in dealing with tight spaces, small areas, details, improvising structures and being culturally sensitive. They felt these could be applied in some way on the small family houses that were being constructed in large numbers in Shivaji Nagar. Together, URBZ and Studio Marc formed a new entity dedicated to small construction called “Marc Hood”.
The project started out with small interventions. These were often needed during the process of construction itself. Just as we started understanding the construction process and were getting involved in small projects, a big one came our way, to which we could not say no. Irfan Khan, a young, respected local politician and Secretary of the trust of a Mosque named Jamat Ahle Sunat Masjid & Madrasa Faizan-E-Raza asked us to help with the design of a mosque!
The new mosque will be built on the site of a 30 years old mosque nestled in the dense middle section of the neighbourhood.
Like most mosques (and other religious institutions) in the area, it started off as a temporary structure. In the beginning it was mainly used as a Madrasa, where young Muslim boys and girls learnt lessons from the Quran. It grew in size incrementally and now has hundreds of members. The entrance is flanked by a string of shops on both sides – this is the income generating mechanism to keep up the maintenance of the mosque. It presently just has one large room separated by a wall to demarcate the prayer space and a tank for religious ablutions called the Vazu Khana.
Irfan became central to the design discussions and to connect us to the community. The brief (which took definite shape after several meetings and discussions) indicated the need to develop an iconic structure, that kept in mind the space and site restrictions, community aesthetics and aspirations. It had to be flexible and adaptable, essential features working within the existing dynamic situation with potentially multiple future functions and many more users. Phase by phase drawings and renderings were generated with the aim of developing a body of plans and proposals that could help generate funds and kick start the project. Irfan is confident that the funds necessary for the construction can be raised locally.
Subsequently, for the next six months, regular visits focused on documenting existing conditions, and initiating discussions with present users of the space and the neighbourhoods surrounding it. Soon an understanding developed about the imagination of the mosque in the minds of the people who pray there as well as the priests and trustees who lead prayers. This was communicated internally to the whole team which regularly shared the design inputs back with the community.
Once the discussions helped fine-tune the designs, these were presented back to the mosque committee. Subsequent to the approval discussions moved to the actual execution of the structure. The complex process of working with drawings and developing paper work started. The team is joined by a local civil engineer who helped, to understand the actual site conditions like soil stability, load-bearing abilities of the structure, as well as issues of management of the structure on site.
The best part of the project is that we all understand very well that the design we are proposing now will evolve dramatically and probably become something else altogether in the execution phase. We intent to work directly with contractors and the committee throughout the construction period. One of the main learning from our involvement with contractors in Shivaji Nagar is that design cannot be reduced to desk work. It is only in the action and by being on site that an architect makes it alive.
Post by Masoom Moitra, Rahul Srivastava and Matias Echanove
